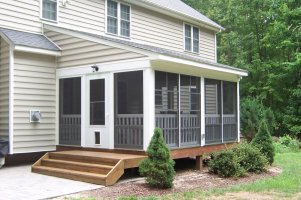jar546
CBO
It is common to see covered porches framed with rafters and ceiling joists, finished with beadboard or soffit below, creating a cavity that resembles an attic. Because these spaces often exceed 30 inches in height, inspectors and contractors sometimes assume they require both access and ventilation under the International Residential Code (IRC). A closer reading of the 2024 IRC shows why this is not the case.
A porch ceiling is not part of the building’s ceiling assembly; it is an exterior finish. Therefore, the space above it does not meet the IRC definition of an attic.
This provision addresses moisture control in roof cavities that are part of the building envelope. Ventilation is required because conditioned interior air can rise, leak into the cavity, and condense on cold roof sheathing if not managed.
A porch cavity is outside the thermal envelope and does not enclose conditioned air. Even if finished with soffit or beadboard, it is not an “enclosed attic” under the IRC, and R806 does not apply.
The key phrase is “buildings with attics.” As explained above, a porch cavity is not an attic by definition, because it does not exist between the dwelling’s ceiling assembly and the roof assembly. Therefore, the 30-inch height rule does not apply to porches.
IRC Definitions
The IRC regulates attics through Chapter 2 definitions:- Attic: “The unfinished space between the ceiling assembly and the roof assembly.”
- Habitable Attic: “A finished or unfinished habitable space within an attic.”
A porch ceiling is not part of the building’s ceiling assembly; it is an exterior finish. Therefore, the space above it does not meet the IRC definition of an attic.
Roof Ventilation Requirements
Section R806.1 – Ventilation Required states:“Enclosed attics and enclosed rafter spaces formed where ceilings are applied directly to the underside of roof rafters shall have cross ventilation for each separate space…”
This provision addresses moisture control in roof cavities that are part of the building envelope. Ventilation is required because conditioned interior air can rise, leak into the cavity, and condense on cold roof sheathing if not managed.
A porch cavity is outside the thermal envelope and does not enclose conditioned air. Even if finished with soffit or beadboard, it is not an “enclosed attic” under the IRC, and R806 does not apply.
Attic Access Requirements
Section R807.1 – Attic Access requires access where:“Buildings with attics shall have an access opening to attic areas that have a vertical height of 30 inches (762 mm) or greater over an area of not less than 30 square feet (2.8 m²).”
The key phrase is “buildings with attics.” As explained above, a porch cavity is not an attic by definition, because it does not exist between the dwelling’s ceiling assembly and the roof assembly. Therefore, the 30-inch height rule does not apply to porches.



