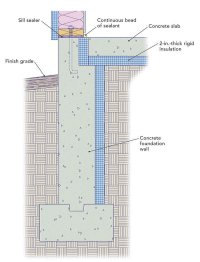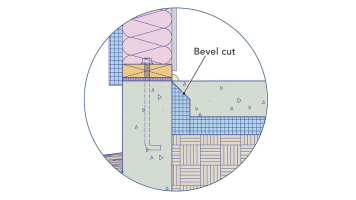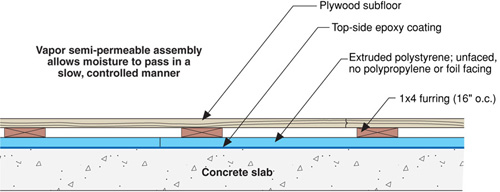I have been seeing a bunch of existing attached garage alterations to habitable space..
Im wondering what you folks do/say or cite when it turns out the garage slab floor was poured on a slope (allowed) was simply tiled over or a laminate floor placed directly on without any attempt to level.
New codes require floor insulation, but if it was done 30 years ago and just being made legal now I have to apply the code in effect at the time of construction...
Im wondering what you folks do/say or cite when it turns out the garage slab floor was poured on a slope (allowed) was simply tiled over or a laminate floor placed directly on without any attempt to level.
New codes require floor insulation, but if it was done 30 years ago and just being made legal now I have to apply the code in effect at the time of construction...



