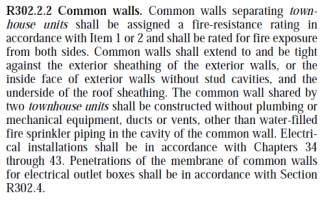Arcanumarchitect
REGISTERED
typically a Townhouse gypsum separation wall extends to the interior side of the exterior sheathing of the perpendicular exterior wall. Of course the exterior sheathing is fire rated and extends 4' to each side . My questions are...1. can the separation wall terminate into solid blocking within the wood framed exterior wall...solid 2 x 6's..rather than the back of the exterior sheathing. 2. If there is a gap between the separation and the exterior sheathing..1" or so..can that gap be filled with a 2 hour rated foam or firestop material.
With respect to the exterior sheathing projecting to each side of separation wall...is the distance of 4' required at each side of the centerline of the separation wall or 24" from the centerline. I have seen details showing both.
With respect to the exterior sheathing projecting to each side of separation wall...is the distance of 4' required at each side of the centerline of the separation wall or 24" from the centerline. I have seen details showing both.


