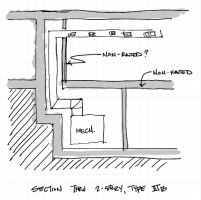jrtecharch
REGISTERED
I'm hoping to confirm my understanding that a vertical opening in a non-rated floor assembly that is only connecting two stories does not need to be a rated shaft assembly. The building is IIIB, Two stories, and sprinklered. Although per NCBC 717.6.3, I don't think it being sprinklered makes a difference. As long as we comply with #2 the walls around the mechanical shaft do not need to be rated. We comply with 712.1.9 but i don't know that this section applies because it says it pertains to applications not listed in the section, and mechanical ducts is listed in the section.


