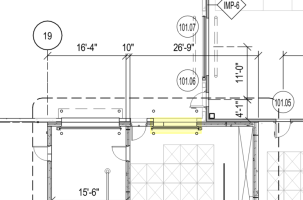We have a situation that is stumping us and I'm looking for some expert advice. We are building up against an existing building and the owner has asked for a fire wall between the new and existing. It is not required by code, we are unlimited and sprinklered. The plan northwest area is an existing dock, to the east is a new insulated metal panel wall freezer, south of the freezer is a dock, and south of the existing dock is a pallet storage area and corridor. The door in yellow is temporary as this is phased construction. The corridor is phase 2, so they want to be be able to bring product through the pallet storage area into the new dock because the existing dock doors are being removed for phase 2. Our new precast concrete walls meet the 1-hour fire rating the owner has requested. The door into the corridor is a rapid roll with a fire shutter on the existing side. The existing wall is also concrete and meets the 1-hour rating. The dock is cold, so we've put the rapid roll door on the warm side, as is standard for us. There is no fire shutter on the temporary door since it's temporary.
So here are my questions:
Is it acceptable to have the fire shutter on the existing wall, even though it's not the fire wall?
Are we meeting the requirements of the fire wall with just having the personnel door rated, as opposed to having two doors at this opening, one in the existing and one in the new? Only the new wall is technically the fire wall.
This project has already been through permitting and nothing was said, but we're re-looking at this area because the existing precast needs support for the doors and now the guy who is looking at is getting in his head regarding the fire wall and vapor barrier and I'm afraid a simple thing is snowballing into a bigger problem than it needs to be.

So here are my questions:
Is it acceptable to have the fire shutter on the existing wall, even though it's not the fire wall?
Are we meeting the requirements of the fire wall with just having the personnel door rated, as opposed to having two doors at this opening, one in the existing and one in the new? Only the new wall is technically the fire wall.
This project has already been through permitting and nothing was said, but we're re-looking at this area because the existing precast needs support for the doors and now the guy who is looking at is getting in his head regarding the fire wall and vapor barrier and I'm afraid a simple thing is snowballing into a bigger problem than it needs to be.

