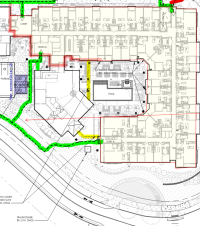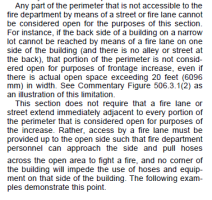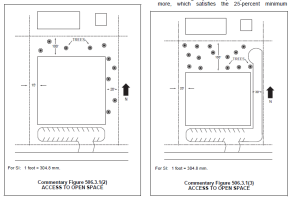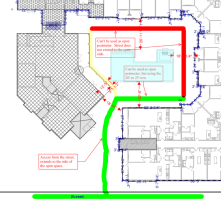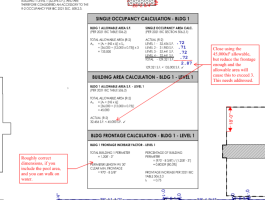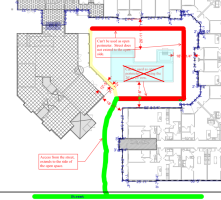While I agree that "open" is subjective, I have also been advised that trees and fences can be included in frontage. The fence shown here has a gate, though not sure that would slow down the firefighters. The pool area is full of tables, chairs, umbrellas, planters, and as you point out, water. The archiect is using the pool area in his calculation. He is using 30' which would put you in the pool on the entire peremiter of the pool. He is the using the 30' row from the table, but I suppose he could be using that because he is including the surface of the water.
So same two issues...is it "open" enough for fire-fighters, and if so, what can be in/obstructing it?
Ask your fire marshal to ask his fire chief.
Several years ago I consulted to an architect who was designing an addition to a museum. He wanted to get an area increase, and we had one of the long sides of the parcel fronting on a highway (I-95) on ramp. On paper, it met all the requirements. It was paved, it was wide open, and as a state highway the road was maintained in all weather.
The fire chief said there was no way he was going to shut down an interstate highway ramp to fight a fire, so he told the building official that under no circumstances should he consider that as excess open perimeter.
From the 2021 IBC Commentary:
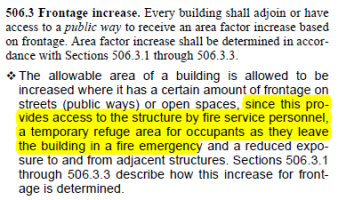
While I agree that "open" is subjective, I have also been advised that trees and fences can be included in frontage.
What was the source of this advice? In my days as an architect I dealt with a lot of fire departments when discussing area increases. That's where I got the notion that the intent isn't just "not a building" bot open meaning "Open enough for firefighters to do their thing." There's no way I would allow, for example, a forest. A site with one or two scattered specimen trees, that's negotiable. Raw forest is not open enough for firefighting operations.
Had another one where the back of a proposed addition to a factory backed up to a fairly steep incline, with some rock outcroppings poking out of the hillside. This was another case where the fire department said, "No just 'No' but "Hell no!' " They were very serious that if the space surrounding the building wasn't open, flat, and firm enough for men (in turnout gear), hoses, and ladders to get in and fight a fire -- they were opposed to allowing an area increase. In this case, the fire chief determined that the hill was too steep and uneven for his personnel to safely get back there, so he vetoed the increase.
An actual swimming pool obviously doesn't count. If portions of the open space was swampy terrain, that probably shouldn't be allowed, either.
