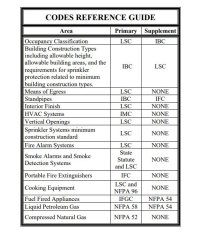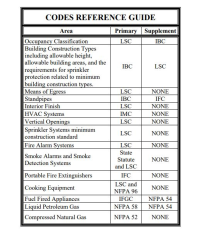ScooterMcGruder
REGISTERED
Hello, This question is for a proposed project located in GEORGIA, using 2018 IBC and the 2024 NFPA 101 Life Safety Code. (this project does not qualify in Georgia as an IRC building).
A proposed 148-unit multi-family development within an approved master development and located on 1 parcel of land. This project consists of 10 individual buildings and a clubhouse with pool. Each of the 10 buildings has 16 dwelling units / 3 stories / 34,440 Square feet / Type V-B construction with sprinklers).
Each of the 10 buildings has 16 dwelling units that are separated by 2-hour fire walls which creates each 2-hour fire separated area into 2 dwelling units that are stacked ( 1 dwelling unit is on the first floor and the second welling unit takes up the second and third floor above, each dwelling unit has their own exterior egress doors)
This design creates separate buildings in accordance with 2018 IBC 503.1 (code listed below).
503.1 General: Unless otherwise specifically modified in Chapter 4 and this chapter, building height, number of stories and building area shall not exceed the limits specified in Sections 504 and 506 based on the type of construction as determined by Section 602 and the occupancies as determined by Section 302 except as modified hereafter. Building height, number of stories and building area provisions shall be applied independently. For the purposes of determining area limitations, height limitations and type of construction, each portion of a building separated by one or more fire walls complying with Section 706 shall be considered to be a separate building.
The architect provided the following letter;
Based on my review of the e-mail chain from the City of Pooler, my understanding of the classification, and requirements of our buildings in reference to the International Building Code with the current Georgia State Amendments and the Life Safety Code (LSC) are as follows:
To the best of my knowledge, this is the correct interpretation of the International Building Code with the current Georgia State Amendments and the Life Safety Code as they apply to this structure. I have attached correspondence from the ICC that references the impact of the 2 hour wall assembly.
I hope this addresses your concerns but please let me know if you need any additional information.
Sincerely,
####### Architects & Designers
In Georgia, the amendments require the Occupancy Classification to be determined using NFPA 101 Life Safety Code based on the Georgia "code reference guide"
My question is, what is the occupancy classification for this design,
NFPA 101 definitions:
6.1.8.1 Definition — Residential Occupancy
An occupancy that provides sleeping accommodations for purposes other than health care or detention and correctional.
6.1.8.1.1* Definition — One- And Two-Family Dwelling Unit
A building that contains not more than two dwelling units, each dwelling unit occupied by members of a single family with not more than three outsiders, if any, accommodated in rented rooms.
6.1.8.1.5 Definition — Apartment Building
A building or portion thereof containing three or more dwelling units with independent cooking and bathroom facilities.
My next questions is should the occupancy classification be determined using the entire building with 16 dwelling units / 3 stories / 34,440 Square feet as an "Apartment Building"? or because the building is separated by the 2-hour fire wall creating 2 dwelling units within each 2-hour separated area should they be classified as "one and two family dwelling units"?
The architect designed the 2-hour wall as a "PARTY WALL" per 2018 IBC 706.1.1 Party Walls: Any wall located on a lot line between adjacent buildings, which is used or adapted for joint service between the two buildings, shall be constructed as a fire wall in accordance with Section 706. Party walls shall be constructed without openings and shall create separate buildings.
Exceptions:
-Scooter
A proposed 148-unit multi-family development within an approved master development and located on 1 parcel of land. This project consists of 10 individual buildings and a clubhouse with pool. Each of the 10 buildings has 16 dwelling units / 3 stories / 34,440 Square feet / Type V-B construction with sprinklers).
Each of the 10 buildings has 16 dwelling units that are separated by 2-hour fire walls which creates each 2-hour fire separated area into 2 dwelling units that are stacked ( 1 dwelling unit is on the first floor and the second welling unit takes up the second and third floor above, each dwelling unit has their own exterior egress doors)
This design creates separate buildings in accordance with 2018 IBC 503.1 (code listed below).
503.1 General: Unless otherwise specifically modified in Chapter 4 and this chapter, building height, number of stories and building area shall not exceed the limits specified in Sections 504 and 506 based on the type of construction as determined by Section 602 and the occupancies as determined by Section 302 except as modified hereafter. Building height, number of stories and building area provisions shall be applied independently. For the purposes of determining area limitations, height limitations and type of construction, each portion of a building separated by one or more fire walls complying with Section 706 shall be considered to be a separate building.
The architect provided the following letter;
Based on my review of the e-mail chain from the City of Pooler, my understanding of the classification, and requirements of our buildings in reference to the International Building Code with the current Georgia State Amendments and the Life Safety Code (LSC) are as follows:
- Construction type: VB sprinkled (as per IBC)
- Occupancy type: R-3
- Separation: Per IBC 706.1.1, the 2-hour firewall creates independent separation between the 24’ wide duplex occupancy types.
- Two individual separate living spaces per each 24’ wide three-story unit
To the best of my knowledge, this is the correct interpretation of the International Building Code with the current Georgia State Amendments and the Life Safety Code as they apply to this structure. I have attached correspondence from the ICC that references the impact of the 2 hour wall assembly.
I hope this addresses your concerns but please let me know if you need any additional information.
Sincerely,
####### Architects & Designers
In Georgia, the amendments require the Occupancy Classification to be determined using NFPA 101 Life Safety Code based on the Georgia "code reference guide"

My question is, what is the occupancy classification for this design,
NFPA 101 definitions:
6.1.8.1 Definition — Residential Occupancy
An occupancy that provides sleeping accommodations for purposes other than health care or detention and correctional.
6.1.8.1.1* Definition — One- And Two-Family Dwelling Unit
A building that contains not more than two dwelling units, each dwelling unit occupied by members of a single family with not more than three outsiders, if any, accommodated in rented rooms.
6.1.8.1.5 Definition — Apartment Building
A building or portion thereof containing three or more dwelling units with independent cooking and bathroom facilities.
My next questions is should the occupancy classification be determined using the entire building with 16 dwelling units / 3 stories / 34,440 Square feet as an "Apartment Building"? or because the building is separated by the 2-hour fire wall creating 2 dwelling units within each 2-hour separated area should they be classified as "one and two family dwelling units"?
The architect designed the 2-hour wall as a "PARTY WALL" per 2018 IBC 706.1.1 Party Walls: Any wall located on a lot line between adjacent buildings, which is used or adapted for joint service between the two buildings, shall be constructed as a fire wall in accordance with Section 706. Party walls shall be constructed without openings and shall create separate buildings.
Exceptions:
- Openings in a party wall separating an anchor building and a mall shall be in accordance with Section 402.4.2.2.1.
- Fire walls are not required on lot lines dividing a building for ownership purposes where the aggregate height and area of the portions of the building located on both sides of the lot line do not exceed the maximum height and area requirements of this code. For the code official's review and approval, he or she shall be provided with copies of dedicated access easements and contractual agreements that permit the owners of portions of the building located on either side of the lot line access to the other side for purposes of maintaining fire and life safety systems necessary for the operation of the building.
-Scooter

