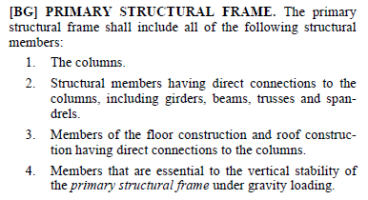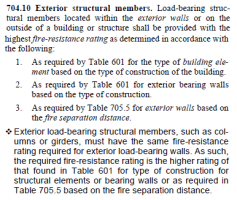And as a follow-up, PEMB's don't have load bearing walls. Period, end of discussion.
They use giant steel metal building frames and possibly columns on the grid lines. ALL of the building loads are carried by these metal frames. Lateral is provided by cross-bracing of some sort.
The "walls" and roof are attached to the metal frames, and neither are load bearing in any definition of the term.
PEMBs are, of course, entirely designed by the PEMB company.
You have two options to add a fire rated wall to a PEMB:
-IMP wall or roof panels, either foam or mineral wool filled
-Infill the walls between the PEMB framed with CMU block to get your 3+ hour rating. You will have to deal with the columns, however, which you can wrap w/ gyp board.
I just finished up a Type 2B PEMB and it was a PITA. The contractor kept asking to use plywood in the walls for sheathing!
They use giant steel metal building frames and possibly columns on the grid lines. ALL of the building loads are carried by these metal frames. Lateral is provided by cross-bracing of some sort.
The "walls" and roof are attached to the metal frames, and neither are load bearing in any definition of the term.
PEMBs are, of course, entirely designed by the PEMB company.
You have two options to add a fire rated wall to a PEMB:
-IMP wall or roof panels, either foam or mineral wool filled
-Infill the walls between the PEMB framed with CMU block to get your 3+ hour rating. You will have to deal with the columns, however, which you can wrap w/ gyp board.
I just finished up a Type 2B PEMB and it was a PITA. The contractor kept asking to use plywood in the walls for sheathing!



