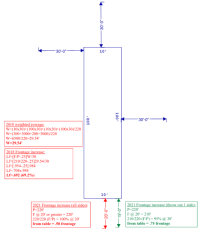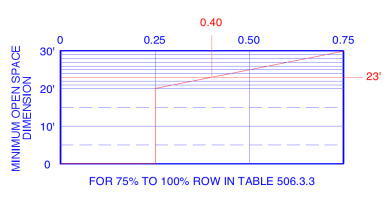Sifu
SAWHORSE
- Joined
- Sep 3, 2011
- Messages
- 3,534
Correct, they appear to want to have it both ways. But to be fair, so would I. However code has no provision for this. There is no transition period, this AHJ has been on the '21 for years.So that means you’re using 2021 IBC, but the applicant has submitted a plan using the 2018 IBC method - are you in a transition period that allows the designer to comply with either code? Table 506.3.3 says interpolation is permitted, it doesn’t say calculation per the 2018 IBC method is permitted.
Agree, though I am questioning the viability of all of it.I think it precludes anything on the far side of the reduced width from being considered frontage:
1. 2021 IBC 506.3.1 requires perimeter to be accessed from a street or fire line. Implied in my opinion is that the entire access path be open space per 506.3.2.
2. 2021 IBC 506.3.2 says minimum width of the open space is 20’.
Thanks. I was really hoping this project would be better, but the more I dig, the lass confident I become...so the more I dig.Nice catch, shows you’re doing a thorough review.



