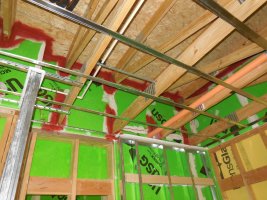JZegowitz
REGISTERED
Putting together a new construction, 3 story, Type 5A, 24 unit R-2 building together. Floor ceiling assemblies to be 1 hour. Question is regarding 714.5.2, or 714.4.2 depending on '18 or '15. In the field, builders always want to run the resilient channel throughout the units prior to framing non-bearing walls. The section noted above says you're allowed to interrupt the ceiling membrane with a double top plate as long as the wall is sheathed with type 'x' gwb. Ive seen in the field where a rip of the ceiling membrane gyp is placed atop the non bearing walls THEN allowed to frame interior walls to the underside of the r.c., but I wouldve thought a properly firestopped double top plate would suffice as interrupting the membrane - does'nt (2) plates provide the required time rating as would the 5/8" X ?
Thanks,
JZ
Thanks,
JZ

