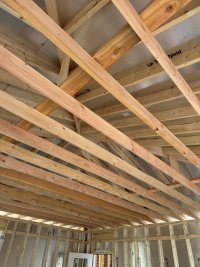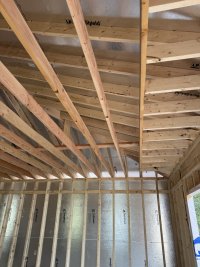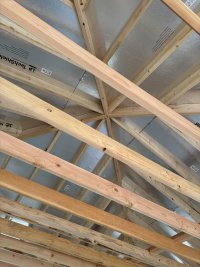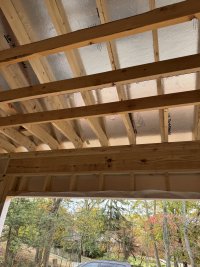icebox14
SAWHORSE
I live and work in Tennessee, residential plans are not required for permitting. We do require a scope of work but details are limited. Every residential build is different even on spec homes. I went to this garage 24x24 that had a scope of two garage doors 9x7. When I arrived there was only one garage door opening, if I remember correctly it was around 18 feet wide with two 2x10s or 2x12s for the header. The joists are 2x6's and span the entire 24 feet across the garage. The hip rafters are 2 inches smaller in depth than the rest of the rafters. I am thinking this is outside of the scope of the IRC but I know it will be a fight to prove that. I have never seen a build like this and I am under the impression that even if they put some support underneath the joists the tip of the roof is bearing too much weight for a couple of toenails between each rafter. Any guidance on what more I am missing? For reference this is a garage built for a pastor, paid for by the church, which in my area church's get a lot of leeway but this is way more dangerous in my opinion than the typical deck ramp they mess up that we are forced to ignore.
Attachments
Last edited:







