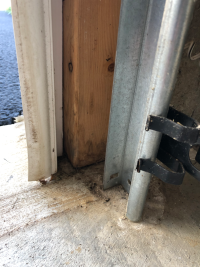I see this frequently and it takes a long time to rot but it's inevitable. It might fit category 5 of Protection of Wood and Wood-Based Products Against Decay (R317 in 2015 IRC; R304 in 2024 IRC).
Number 5 reads, "Wood siding, sheathing and framing members on the exterior of a building having a clearance of less than 6" from the ground or less than 2" measured vertically from concrete steps, porch slabs, patio slabs and similar horizontal surfaces exposed to the weather."
Curious if anyone is calling this out during an inspection and what code reference is used?

Number 5 reads, "Wood siding, sheathing and framing members on the exterior of a building having a clearance of less than 6" from the ground or less than 2" measured vertically from concrete steps, porch slabs, patio slabs and similar horizontal surfaces exposed to the weather."
Curious if anyone is calling this out during an inspection and what code reference is used?

