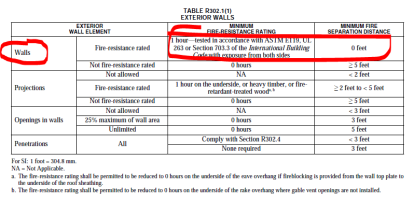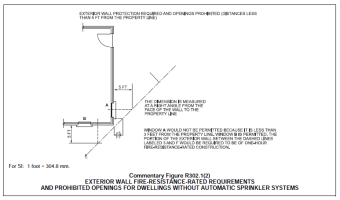Tsss
REGISTERED
2024 IRC
I am reviewing design for a partially built sauna, framing is up. It is located adjacent to an existing detached garage whose exterior wall is 5' to the property line, it is not attached to the dwelling unit. The new sauna is between the garage and the property line, with 0' separation to the property line. It was originally planned as an accessory detached structure, under 200 SF, and exempt from permitting per R105.2. The sauna is less than 200 SF but I am wondering if it being built against the existing garage (they share a wall) actually classifies it as being larger than 200 SF? The main question is whether or not the exterior wall on the property line needs to be rated 1-hour. R302.1 Exception 3 does not require a rating for sheds, playhouses, and similar structures exempt from a permit; but I am wondering if that will apply in this situation. Please let me know what folks think.
I am reviewing design for a partially built sauna, framing is up. It is located adjacent to an existing detached garage whose exterior wall is 5' to the property line, it is not attached to the dwelling unit. The new sauna is between the garage and the property line, with 0' separation to the property line. It was originally planned as an accessory detached structure, under 200 SF, and exempt from permitting per R105.2. The sauna is less than 200 SF but I am wondering if it being built against the existing garage (they share a wall) actually classifies it as being larger than 200 SF? The main question is whether or not the exterior wall on the property line needs to be rated 1-hour. R302.1 Exception 3 does not require a rating for sheds, playhouses, and similar structures exempt from a permit; but I am wondering if that will apply in this situation. Please let me know what folks think.


