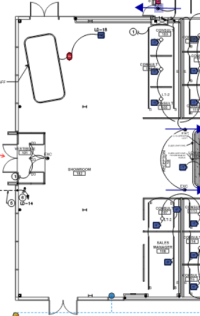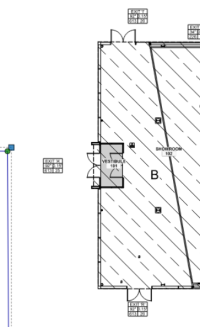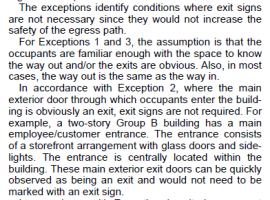Perhaps the intent is that all doors providing egress have exit signs.
Code is non-specific to whether the intent is for all doors, or required doors. So it is reasonable to say all doors, especially in light of 1010.1. But are all doors, leading from an occupied space to the exterior, that meet the requirements for exiting to be considered exits? In this case, they are exits based on the designers choice to include them in exit capacity, so that question is answered.
2018 IBC 1013.1 has separate and distinct sentences. The first says (all?)
exits and
exit access doors must be signed. The second then seems to say the
exits and the paths to the
exits and within
exits must have signs
but only where where not immediately visible. The third says intervening doors within
exits must be signed. Then the fourth tells us how often they must be marked
but only within the exit access corridor or exit passageway.
The first sentence includes everything everywhere. The remaining sentences then seem to qualify it. The second sentence is a little ambiguous to me. Does it mean only the path can be left unmarked, or does it override the first sentence since it says "where the
exit or the path" can be unmarked if "immediately visible"? The third sentence seems to imply that when there is a door, the path is no longer immediately visible, so a sign must be provided but that being the case, it seems redundant. The fourth is also a little ambiguous, since it applies only to some sort of enclosed corridor/passageway, not a big room, or an unenclosed path.
The issue is further clouded (for me anyway) by exc. #2, which says the
main exterior exit door can be unmarked if "obviously and clearly identifiable" as the
exit, but wouldn't that also be covered by sentence #2 since "obviously and clearly identifiable" would seem to be the same as "immediately visible" and applies to all
exits or paths? Does this exception undo non-main exterior
exit doors even of they are "immediately visible" because it includes only the main exterior exit door?
Maybe newer code has clarified or revised the language, I'll check that later, but it is a little bit of word salad to me. I am going with unmarked as OK, via sentence #2.
Whew, neve thought I'd have to think so hard about exit signs.





