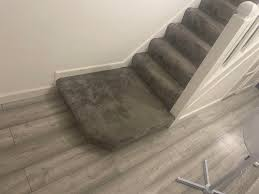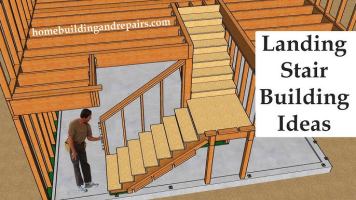I'm not really sure how that could be your take. If you read my responses I said,it looks like its going to be a minimum of 34" to 36"...
I don't think I have said anything close to something like..."I don't like the answer you are giving me so I'm going to argue it".
I haven't argued with anyone on the code.
One person suggested that I would treat the code as though it was a Chinese menu simply because I expressed confusion if the part of the code was referring to my particular situation...though I still concluded that it seems like the general consensus is that to meet code it's going to be 34" or 36". Depending if it is a minimum 36" no matter what, or just has to be as long as the stairs are wide in the direction of travel.
I don't think I have argued with anyone's interpretation of any bit of code.
I don't think I have said anything close to something like..."I don't like the answer you are giving me so I'm going to argue it".
I haven't argued with anyone on the code.
One person suggested that I would treat the code as though it was a Chinese menu simply because I expressed confusion if the part of the code was referring to my particular situation...though I still concluded that it seems like the general consensus is that to meet code it's going to be 34" or 36". Depending if it is a minimum 36" no matter what, or just has to be as long as the stairs are wide in the direction of travel.
I don't think I have argued with anyone's interpretation of any bit of code.


