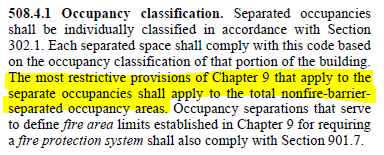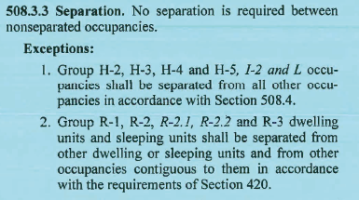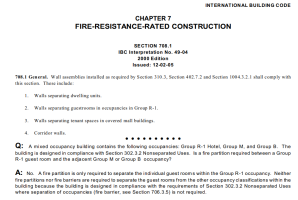Not sure I agree. I have always believed 420 is absolute, no matter whether it is separated or non-separated.
commentary:
Even where those other areas are regulated under the accessory occupancies
or nonseparated occupancies option of mixed
occupancies contained in Sections 508.2 or 508.3
respectively,
these partitions and horizontal assemblies
are still required.
And 420 does expressly address separating DU's and SU's from other occupancies contiguous to them in the same building.
420.2 Separation walls. Walls separating dwelling units in
the same building, walls separating sleeping units in the same
building
and walls separating dwelling or sleeping units from
other occupancies contiguous to them in the same building
shall be constructed as fire partitions in accordance with Section
708.
My question is whether the reduction from the min. per 708 is supposed to include this part:
walls separating dwelling or sleeping units from
other occupancies contiguous to them in the same building
If a sprinklered (13) non-separated mixed use occupancy building has a B and two DU's:
-they need at least a 1/2-hr FP between the DU's, but no separation between the B and DU
or
-All must be separated by min. 1/2-hr.
So to answer, even though I don't think the code as written clearly gets me there: and I would note that the code language referenced in the interp have changed, not sure how that affects the validity of the interp, but in essence I thing the question was answered, at least 20 years ago.
View attachment 17185
Here is why this comes up:
I have a mixed use, B,S,M building, VB, non-sep, sprinklered (13) existing building. There is a central suite (2 story) and a side suite on each end (one is two-story) and the other is one story. Original core-shell docs were for a complete B,S1 space (the center space), with future B or M on either side. Now they propose to make the 2-story space an R3. They call it a caretaker suite...(it is not a live/work) They provide a 1-hr FP between the R3 and the rest of the building (I did not ask for it, they just did it, and it wasn't on the core-shell). Part of the R dwelling unit has a large rooftop balcony, which previously shared a wall with large storefronts and openings with the center occupancy. Now, if they are required to rate it (and even if they aren't but they show it as a rated wall assembly, they must deal with the glazing and opening. If the wall is not required to be rated, but they call the wall rated? If it is required to be rated, as 1-hr (no reduction) it must be 3/4-hr, or as 1/2 hour (reduction applied) it only has to be 1/3-hr.
I think the interp helps, but only in regards to what is required, not what is provided.



