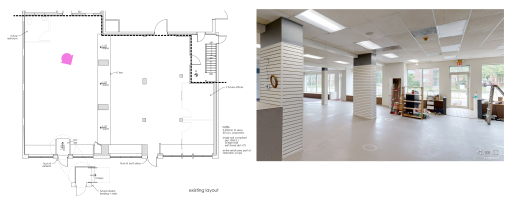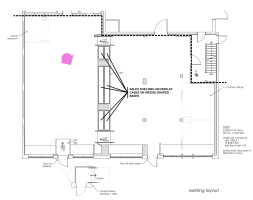Hello and thanks to all ! Long time lurker just joining. Much, much, much appreciation to all for answers I've found in the past.
A+E, BoA since ’00, NCARB.
I have an existing building, new tenant. OH.
The front area, which will be for retail customers, is currently divided in the middle across its entire 35' breadth by a 6"h 1:10 slope.
Each of the two 'areas' of the retail currently have a front door directly to the exterior (front). The upper area is flush, while the lower door currently has a landing-less 1:6.2 ramp.
Both doors are flush at the exterior courtesy of grading.

This entire front area is part of the Alteration scope of work, and will compromise a singular retail space with a completely new layout including 2 sales kiosk type counters (upper area rear). A landing with steps planned at the interior of the lower area, as I am able to get the 75' CPoETD per 1006.2.1 for a single exit.
Q. As the slope is part of the open area for public customer use, is it considered in its entirety as part of the means of egress, and thus required to be 1:12 ?
for reference:
'24 OHBC - 1003.5 Elevation Change, 1012 Ramps, 1015 Guards, 1103.1 Accessibility Scoping, 1104.3 Connected Spaces, 1104.4 Multistory, 1104.5 Location
'24 OHEBC - (uses '09 A117.1) 306.7 Alteration Accessibility, 306.7.2 Accessible Egress
'09 A117.1 - 303.4 Ramps, 403 Walk Surfaces, 405 Ramps,
Thanks in advance to any and all !
A+E, BoA since ’00, NCARB.
I have an existing building, new tenant. OH.
The front area, which will be for retail customers, is currently divided in the middle across its entire 35' breadth by a 6"h 1:10 slope.
Each of the two 'areas' of the retail currently have a front door directly to the exterior (front). The upper area is flush, while the lower door currently has a landing-less 1:6.2 ramp.
Both doors are flush at the exterior courtesy of grading.

This entire front area is part of the Alteration scope of work, and will compromise a singular retail space with a completely new layout including 2 sales kiosk type counters (upper area rear). A landing with steps planned at the interior of the lower area, as I am able to get the 75' CPoETD per 1006.2.1 for a single exit.
Q. As the slope is part of the open area for public customer use, is it considered in its entirety as part of the means of egress, and thus required to be 1:12 ?
for reference:
'24 OHBC - 1003.5 Elevation Change, 1012 Ramps, 1015 Guards, 1103.1 Accessibility Scoping, 1104.3 Connected Spaces, 1104.4 Multistory, 1104.5 Location
'24 OHEBC - (uses '09 A117.1) 306.7 Alteration Accessibility, 306.7.2 Accessible Egress
'09 A117.1 - 303.4 Ramps, 403 Walk Surfaces, 405 Ramps,
Thanks in advance to any and all !

