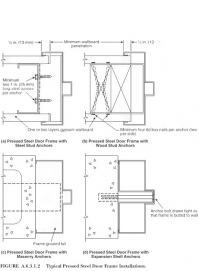Lorenbb
Member
Type VA construction using 2015 IBC, bearing walls which are not fire barriers, fire partitions or fire walls clearly must be 1-hour rated per Table 601. The walls we are looking at here are typically wood-framed bearing and/or shear walls within R-2 dwelling units in mid-rise 6-8 story V-on-I buildings. The door might easlily be from bedroom to living room.
Do the studs around openings in these walls need any sort of protection?
We have a building inspector requiring that the non-rated door openings in these walls be wrapped with GWB or get an additional stud at each side to protect the edges of the 1-hour-rated GWB-studs-GWB sandwich from fire.
The walls are not formally protecting anything on one side of the wall from a fire on the other side, they are protected solely due to their structural role.
CAN THIS POSSIBLY BE CORRECT?
Section 602.1 hints that these stud wall edges do not need protection:
If these walls were secondary structural members, then I also believe that 704.4.1 would give us permission to say that the fire resistance ratings are provided by the GWB membranes, and that the edges of the openings do not need special treatment:
Anyone got an opinion?
Do the studs around openings in these walls need any sort of protection?
We have a building inspector requiring that the non-rated door openings in these walls be wrapped with GWB or get an additional stud at each side to protect the edges of the 1-hour-rated GWB-studs-GWB sandwich from fire.
The walls are not formally protecting anything on one side of the wall from a fire on the other side, they are protected solely due to their structural role.
CAN THIS POSSIBLY BE CORRECT?
Section 602.1 hints that these stud wall edges do not need protection:
- “Where required to have a fire-resistance rating by Table 601, building elements shall comply with the applicable provisions of Section 703.2. the protection of openings, ducts and air transfer openings in building elements shall not be required unless required by other provisions of this code.”
If these walls were secondary structural members, then I also believe that 704.4.1 would give us permission to say that the fire resistance ratings are provided by the GWB membranes, and that the edges of the openings do not need special treatment:
- “Studs and boundary elements that are integral elements in load-bearing walls of light-frame construction shall be permitted to have required fire-resistance ratings provided by the membrane protection provided for the load-bearing wall.”
Anyone got an opinion?



