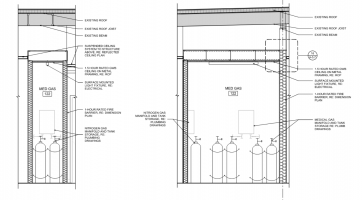Sifu
SAWHORSE
- Joined
- Sep 3, 2011
- Messages
- 3,393
IBC 427.2.2 requires the interior gas room to be separated from the rest of the structure by 1-hr fire barriers or horizontal assemblies. IBC 707.5 requires the fire barrier to extend to the underside of the roof sheathing, slab or deck above and be continuous through the concealed space (attic). The proposal is to provide fire barriers to the ceiling and terminate them in a horizontal assembly as a lid to the room. The proposal does separate the room, but the fire barriers do not terminate per 707.5. However 427.2.2 allows the use of a horizontal assembly to provide the separation.
The applicant has combustible roof framing and they would be inside the fire barrier separations if the fire barriers extended to the underside of the roof sheathing, which presents a problem. It seems like the use of fire barriers and horizontal assemblies to separate the spaces is specific to these gas rooms and the continuity of 707.5 wouldn't a apply, but maybe I am missing something. FYI I am requiring exhaust in a 1-hr shaft which can be routed between the combustible framing. Any thoughts are appreciated.

The applicant has combustible roof framing and they would be inside the fire barrier separations if the fire barriers extended to the underside of the roof sheathing, which presents a problem. It seems like the use of fire barriers and horizontal assemblies to separate the spaces is specific to these gas rooms and the continuity of 707.5 wouldn't a apply, but maybe I am missing something. FYI I am requiring exhaust in a 1-hr shaft which can be routed between the combustible framing. Any thoughts are appreciated.

