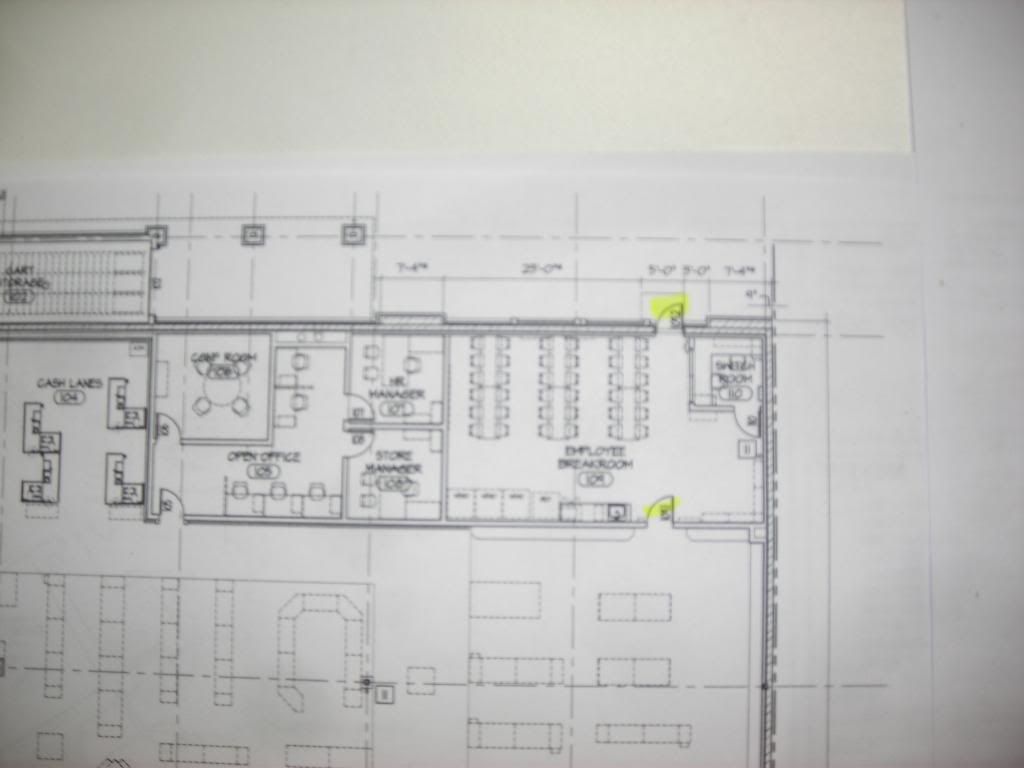mtlogcabin
SAWHORSE
1014.2 Egress through intervening spaces.
Egress through intervening spaces shall comply with this section.
1. Egress from a room or space shall not pass through adjoining or intervening rooms or areas, except where such adjoining rooms or areas and the area served are accessory to one or the other, are not a Group H occupancy and provide a discernible path of egress travel to an exit .
Exception: Means of egress are not prohibited through adjoining or intervening rooms or spaces in a Group H, S or F occupancy when the adjoining or intervening rooms or spaces are the same or a lesser hazard occupancy group.
4. Egress shall not pass through kitchens, storage rooms, closets or spaces used for similar purposes.
Proposed 40,000 sq ft Merchantile. They are proposing one of the exits through the break room.
What do you think?
I was thinking of requireing something similar to the stock room exception
2.4. There is a demarcated, minimum 44-inch-wide (1118 mm) aisle defined by full- or partial-height fixed walls or similar construction that will maintain the required width and lead directly from the retail area to the exit without obstructions.

Egress through intervening spaces shall comply with this section.
1. Egress from a room or space shall not pass through adjoining or intervening rooms or areas, except where such adjoining rooms or areas and the area served are accessory to one or the other, are not a Group H occupancy and provide a discernible path of egress travel to an exit .
Exception: Means of egress are not prohibited through adjoining or intervening rooms or spaces in a Group H, S or F occupancy when the adjoining or intervening rooms or spaces are the same or a lesser hazard occupancy group.
4. Egress shall not pass through kitchens, storage rooms, closets or spaces used for similar purposes.
Proposed 40,000 sq ft Merchantile. They are proposing one of the exits through the break room.
What do you think?
I was thinking of requireing something similar to the stock room exception
2.4. There is a demarcated, minimum 44-inch-wide (1118 mm) aisle defined by full- or partial-height fixed walls or similar construction that will maintain the required width and lead directly from the retail area to the exit without obstructions.


