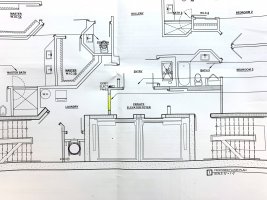jar546
CBO
I am looking for opinions on this and it may just be much ado about nothing(Shakespeare). In this case, we have a proposal to eliminate a "service door" and block/seal it off. When you get off either elevator (current floor plan) you can go straight into the entry doors of the condo, make a left and go through the service door in question which goes through the laundry room of the condo and then through a rated door to the stairwell. If you go to the right, you can go to another rated door to another stairwell for egress.
The proposal to block off access from the elevator foyer would eliminate a choice of egress stairwells although I don't know if the "service door" is kept locked anyway as it leads into the laundry room of the condo.
If this were a panic door that allowed access to the stairwell from the foyer, would that change your opinion?
Again, this may be much ado about nothing. I do know that access to each floor from the elevator is controlled and not just anyone can get to the elevator or to whatever floor they want without security approval or a fob.

The proposal to block off access from the elevator foyer would eliminate a choice of egress stairwells although I don't know if the "service door" is kept locked anyway as it leads into the laundry room of the condo.
If this were a panic door that allowed access to the stairwell from the foyer, would that change your opinion?
Again, this may be much ado about nothing. I do know that access to each floor from the elevator is controlled and not just anyone can get to the elevator or to whatever floor they want without security approval or a fob.

