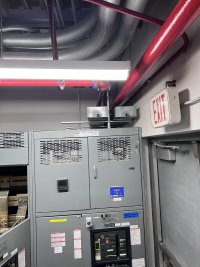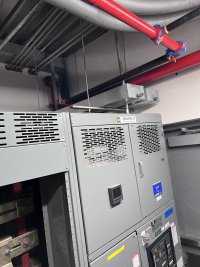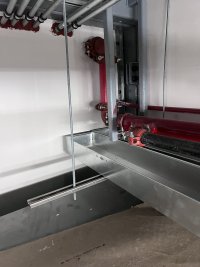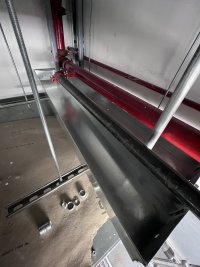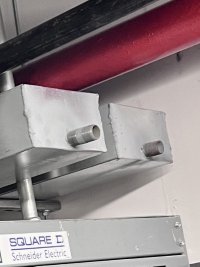110.26(E)
(1) Indoor. Indoor installations shall comply with 110.26(E)(1) (a) through (E) (1) (d).
(a) Dedicated Electrical Space.
The space equal to the width and depth of the equipment and extending from the floor to a height of 1.8 m (6 ft) above the equipment or to the structural ceiling, whichever is lower, shall be dedicated to the electrical installation. No piping, ducts, leak protection apparatus, or other equipment foreign to the electrical installation shall be located in this zone. Exception: Suspended ceilings with removable panels shall be permitted within the 1.8-m (6 ft ) zone.
(b) Foreign Systems.
The area above the dedicated space required by 110.26(E) (1) (a) shall be permitted to contain foreign systems, provided protection is installed to avoid damage to the electrical equipment from condensation, leaks, or breaks in such foreign systems.
(c) Sprinkler Protection.
Sprinkler protection shall be permitted for the dedicated space where the piping complies with this section.
(d) Suspended Ceilings.
A dropped, suspended, or similar ceiling that does not add strength to the building structure shall not be considered a structural ceiling.

