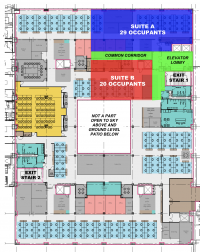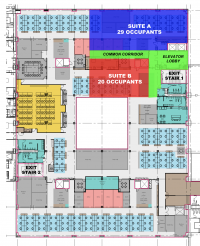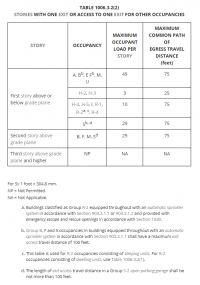DTBarch
SAWHORSE
Recently posted a discussion about 2nd exit required for a small tenant space on the 4th floor of a multi story building in California which resulted from a tenant who occupies the entire floor giving back a portion of their space. Had an outstanding exchange from that post. Verdict there is that Per 2019 CBC Table 1006.3.3(2), ANY tenant space of ANY size OR occupancy classification is required to have access to two separate and distinct exits if it's on the 3rd floor or higher.
My owner/landlord client is now exploring the 2nd floor space under the same scenario. If their existing tenant retains the majority of the floor, and maintains access to both exits; and the give-back space is split into two leasable tenant spaces ("Suite A" and "Suite B" in the plan below), each of which has an occupant load and common path of egress travel distance that requires only one exit (per Table 1006.2.1), can these two new tenant spaces (Suite A and Suite B) legally be limited to having access to only "Exit Stair 1"?
Does the Maximum Occupant Load of 29 from Table 1006.3.3(2) apply to the entire floor, even the portion that has access to two stairs?
Does the Maximum Occupant Load of 29 from Table 1006.3.3(2) limit the cumulative occupant load from Suites A + Suite B to a total of 29?
Since this story has two exits overall, does it disqualify Table 1006.3.3(2) from application in this discussion?
Here's a plan demonstrating the scenario:

My owner/landlord client is now exploring the 2nd floor space under the same scenario. If their existing tenant retains the majority of the floor, and maintains access to both exits; and the give-back space is split into two leasable tenant spaces ("Suite A" and "Suite B" in the plan below), each of which has an occupant load and common path of egress travel distance that requires only one exit (per Table 1006.2.1), can these two new tenant spaces (Suite A and Suite B) legally be limited to having access to only "Exit Stair 1"?
Does the Maximum Occupant Load of 29 from Table 1006.3.3(2) apply to the entire floor, even the portion that has access to two stairs?
Does the Maximum Occupant Load of 29 from Table 1006.3.3(2) limit the cumulative occupant load from Suites A + Suite B to a total of 29?
Since this story has two exits overall, does it disqualify Table 1006.3.3(2) from application in this discussion?
Here's a plan demonstrating the scenario:



