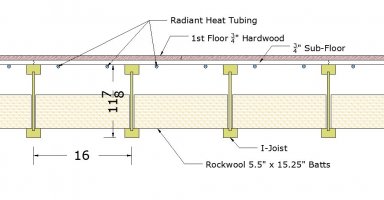tbz
SAWHORSE
So I have seen this topic before, but for the life of me I can't find it through searching the history on this forum.
Unfinished basement, 2015 PA IRC, R302.13 allowable methods for compliance to meet the requirement.
Radiant Heat under the flooring, Installing Rockwool Safe & Sound Fire and Sound Proofing Insulation as detailed below.
Do you consider it to be in compliance? Below the sketch, I posted a link to a training video from the APA that was done on I-Joist and meeting 302.13 of the 2015. Based on what I am seeing in that presentation, the sketch complies IMO. What say you all?
Please keep it civil, looking for yes or no's and why. Thanks - Tom

APA - I-Joist Floor Assemblies Training
Unfinished basement, 2015 PA IRC, R302.13 allowable methods for compliance to meet the requirement.
Radiant Heat under the flooring, Installing Rockwool Safe & Sound Fire and Sound Proofing Insulation as detailed below.
Do you consider it to be in compliance? Below the sketch, I posted a link to a training video from the APA that was done on I-Joist and meeting 302.13 of the 2015. Based on what I am seeing in that presentation, the sketch complies IMO. What say you all?
Please keep it civil, looking for yes or no's and why. Thanks - Tom

APA - I-Joist Floor Assemblies Training
