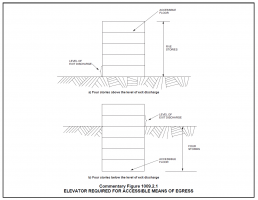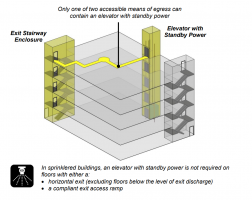2018 IBC 1009.2.1 says, "In buildings where a required accessible floor is four or more stories above or below a level of exit discharge, not less than one required accessible means of egress shall be an elevator complying with Section 1009.4. Therefore, if we have a five-story building, this section requires an accessible elevator per 1009.4, which requires standby power. Although the code doesn't exactly say so here, it appears that requirement applies on all the upper levels. Now suppose we have two levels of parking in the basement, below the level of exit discharge. Does 1009.2.1 require the accessible elevator in the basement, too?
For the upper floors we have an exception for floors provided with sprinklers and a horizontal exit, but the exception is limited to floors at or above the levels of exit discharge. Without that exception for a horizontal exit on floors below the exit discharge, and assuming we do not have an accessible exit ramp in the basement, are we required to provide an elevator with standby power in the two-level basement?
For the upper floors we have an exception for floors provided with sprinklers and a horizontal exit, but the exception is limited to floors at or above the levels of exit discharge. Without that exception for a horizontal exit on floors below the exit discharge, and assuming we do not have an accessible exit ramp in the basement, are we required to provide an elevator with standby power in the two-level basement?


