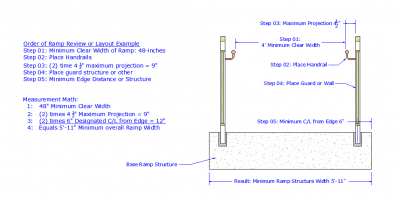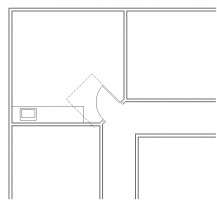walker.t
SAWHORSE
I am reviewing the requirements for required width of ramps in the 2018 IBC and am having trouble reconciling 1012.5.3 and 1014.8, am hoping someone can help clarify this for me.
1. 1012.5.3 (“Restrictions” under “Minimum Dimensions”) states, “Projections into the required ramp and landing width are prohibited.”
2. The confusion is when I look to 1014.8 (“Projections” under “Handrails”) which states, “Projections into the required width of…ramps at each side shall not exceed 4 1/2” at or below the handrail height.”
3. Both sections make reference to “required width,” I do not understand how one provision can say projections are prohibited yet another says projections are allowed.
So if I had a ramp with a required width of 48” based on occupant load, per 1012.5.3 I must provide 48” in between handrails, but 1014.8 would allow handrails to project into the 48” which would give 48” - (4.5” x 2 = 9”) = 39” between handrails.
I checked the 2018 IBC Illustrated Handbook and Building Codes Illustrated by Francis Ching, no clarification. Can someone point out what I’m missing?
Thank you.
1. 1012.5.3 (“Restrictions” under “Minimum Dimensions”) states, “Projections into the required ramp and landing width are prohibited.”
2. The confusion is when I look to 1014.8 (“Projections” under “Handrails”) which states, “Projections into the required width of…ramps at each side shall not exceed 4 1/2” at or below the handrail height.”
3. Both sections make reference to “required width,” I do not understand how one provision can say projections are prohibited yet another says projections are allowed.
So if I had a ramp with a required width of 48” based on occupant load, per 1012.5.3 I must provide 48” in between handrails, but 1014.8 would allow handrails to project into the 48” which would give 48” - (4.5” x 2 = 9”) = 39” between handrails.
I checked the 2018 IBC Illustrated Handbook and Building Codes Illustrated by Francis Ching, no clarification. Can someone point out what I’m missing?
Thank you.


