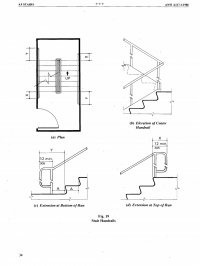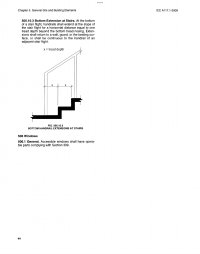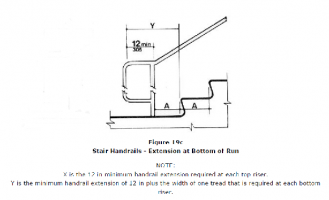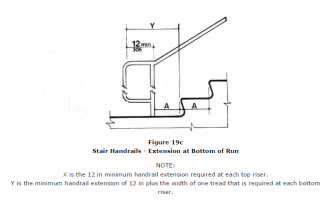Yankee Chronicler
SAWHORSE
I'd agree on a one family dwelling, they ought to be able to check and coordinate drawings.
I learned AutoCAD when there were a few dozen commands. Had to write a basic program (remember basic?) to do that. I was able to keep up with new editions at least till 2010. Could not for the life of me make the transition to Revit - owned it and had on my computer for 10+ years. Retired. People long in the tooth generally don't do well with fast changing technology. I know one colleague who still drafts by hand. Of course exceptions.
A few years ago I had lunch with a younger architect from the next town over. Discussion turned to CAD and learning curves. The chap said "I can teach anyone to use AutoCAD in a month. I might be able to teach someone to use Revit in a year."
I have used AutoCAD off and on since it was still an MS-DOS program and commands were either entered manually from the keyboard or picked by moving the target crosshairs on an electronic puck over a digital menu and clicking your selection. I consider myself to be fairly competent with 2-D AutoCAD, and not at all competent with 3-D. I'd love to get a copy of Revit to play with for the learning experience, but Autodesk has it too tightly locked up. I certainly can't afford to buy it just for grins and giggles, and I'm not enrolled in an educational institution so I don't qualify for an educational copy.




