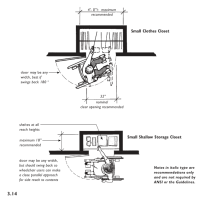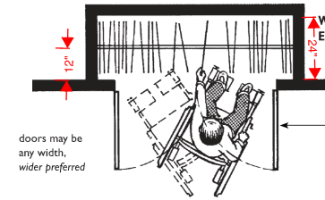Yikes
SAWHORSE
Had an interesting discussion with a CASp yesterday regarding depth of small spaces such as closets.
If the door to the closet provides less than a 32" opening (e.g, smaller than a 6' pair of sliding doors), then a person in a wheelchair cannot get into the closet. In that case, the maximum reach-in depth from outside face of wall to back of closet is 24". In practicality, this will only work for hanging clothes if the bypass doors are very thin, such as masonite doors. Thick doors won't leave enough rod space. Another option is to use a pair of swinging doors. Since these doors are not intended for path-of-travel, typical ADAS 404 clearances don't apply.
Next, and this was the interesting part: if you can roll into the closet, then you better not make it deeper than 48", or else you will have to provide a turnaround inside the closet, and make it 60" deep.
Why?
Because ADAS 809.2.1 requires an accessible route connecting all spaces and elements which are part of a residential dwelling unit. So if you go in the closet 48" or less, the back of your 30"x48" wheelchair (ADAS 305.3) is till touching the accessible route in front of the closet door.
If you make it deeper than 48", now the wheelchair goes in further, and it needs a way to turn around, because the closet has become a room in its own right. That means you need a turning circle or T, and you need maneuvering clearances for both sides the closet passage door.
In conclusion, depending on the available closet opening width, the closet either needs to be:
If the door to the closet provides less than a 32" opening (e.g, smaller than a 6' pair of sliding doors), then a person in a wheelchair cannot get into the closet. In that case, the maximum reach-in depth from outside face of wall to back of closet is 24". In practicality, this will only work for hanging clothes if the bypass doors are very thin, such as masonite doors. Thick doors won't leave enough rod space. Another option is to use a pair of swinging doors. Since these doors are not intended for path-of-travel, typical ADAS 404 clearances don't apply.
Next, and this was the interesting part: if you can roll into the closet, then you better not make it deeper than 48", or else you will have to provide a turnaround inside the closet, and make it 60" deep.
Why?
Because ADAS 809.2.1 requires an accessible route connecting all spaces and elements which are part of a residential dwelling unit. So if you go in the closet 48" or less, the back of your 30"x48" wheelchair (ADAS 305.3) is till touching the accessible route in front of the closet door.
If you make it deeper than 48", now the wheelchair goes in further, and it needs a way to turn around, because the closet has become a room in its own right. That means you need a turning circle or T, and you need maneuvering clearances for both sides the closet passage door.
In conclusion, depending on the available closet opening width, the closet either needs to be:
- max 24" deep from outermost face of door/adjacent wall to back of closet, if door opening is less than 32" wide
- max 48" deep if 32" or greater opening is provided, but you don't have space for a turnaround or door clearance inside the closet
- min 60" deep x 60" wide for a closet that is any greater than 48" in depth.



