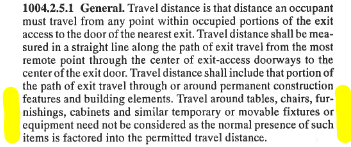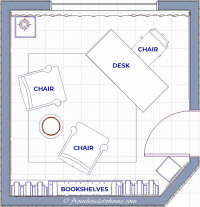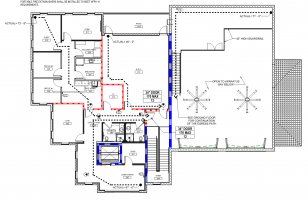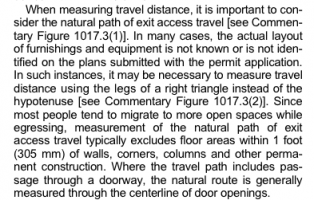-
Welcome to The Building Code Forum
Your premier resource for building code knowledge.
This forum remains free to the public thanks to the generous support of our Sawhorse Members and Corporate Sponsors. Their contributions help keep this community thriving and accessible.
Want enhanced access to expert discussions and exclusive features? Learn more about the benefits here.
Ready to upgrade? Log in and upgrade now.
You are using an out of date browser. It may not display this or other websites correctly.
You should upgrade or use an alternative browser.
You should upgrade or use an alternative browser.
2nd Floor Path of Travel for Egress
- Thread starter jar546
- Start date
In my opinion, the route from the Fire Chief's office does not comply. Diagonally through the office would not be acceptable. It is even questionable in the Fire Admin area.
Also, distance should be measured from the patio and not just from inside the EOC space.
Also, distance should be measured from the patio and not just from inside the EOC space.
Yikes
SAWHORSE
I think we've covered this in previous threads some years ago. Measuring on a path the hugs the perimeter wall instead of going on a diagonal may well be a best practice, but the current code minimum is simply to measure along a "natural and unobstructed path". Unless you are going to demand an additional furnishings layout as part of the plan check, I don't see how the diagonal path through the Fire Chief's office as shown on the plan can be construed as anything other than "natural and unobstructed".In my opinion, the route from the Fire Chief's office does not comply. Diagonally through the office would not be acceptable.
The old 1997 UBC used to be even more explicit about furniture not being considered when computing travel distance, as it was already factored into account when the code was approved:

This changed sometime around the 2006 IBC (California did a pause through a few code cycles, so I'm not sure exactly when it changed), and it read like this up through the 2015 IBC:

Latest change 2018 IBC updated "story" to "room, area or space":

The code states horizontal and vertical egress travel. That would eliminate diagonals in my mind. We only measure travel distance with right angles. Sometimes a furniture layout can be beneficial. We typically include furniture on the egress plans for clarity
steveray
SAWHORSE
Agree with everything I see ron said...looking at it on my phone in Florida...I see what everyone says about the ads....although not super obnoxious.
Yikes
SAWHORSE
In my understanding, "horizontal" refers to walking horizontally existing across a floor, and "vertical" refers to descending or ascending on stairs or ramps.The code states horizontal and vertical egress travel. That would eliminate diagonals in my mind. We only measure travel distance with right angles. Sometimes a furniture layout can be beneficial. We typically include furniture on the egress plans for clarity
I don't think it refers to horizontal and vertical lines on a 2-dimensional page of plans, which after all is just an abstraction of the actual building.
(If that were the case, then no one would be allowed to build any curved walls or anything other than an orthogonal room).
Also, as I look at the pixels on my screen, a diagonal line is actually made up of a lot of very small vertical and horizontal steps.
Tim Mailloux
REGISTERED
How can you show the 'natural and unobstructed path' without showing furniture on the plan?I think we've covered this in previous threads some years ago. Measuring on a path the hugs the perimeter wall instead of going on a diagonal may well be a best practice, but the current code minimum is simply to measure along a "natural and unobstructed path". Unless you are going to demand an additional furnishings layout as part of the plan check, I don't see how the diagonal path through the Fire Chief's office as shown on the plan can be construed as anything other than "natural and unobstructed".
The old 1997 UBC used to be even more explicit about furniture not being considered when computing travel distance, as it was already factored into account when the code was approved:
View attachment 10126
This changed sometime around the 2006 IBC (California did a pause through a few code cycles, so I'm not sure exactly when it changed), and it read like this up through the 2015 IBC:
View attachment 10124
Latest change 2018 IBC updated "story" to "room, area or space":
View attachment 10125
Tim Mailloux
REGISTERED
To have only one exit from this story 1006.3 limits the exit access travel distance to 75'-0". Once the architect remeasures the path of travel from the chiefs office correctly per Ron's post, that 75'-0" limitation will be exceeded and a 2nd exit will be required.
section 1006.3 also limits one exit to a maximum occupant load of 49 people, the architect should be showing occupant loads (including a load for the roof deck / patio) to show they comply.
section 1006.3 also limits one exit to a maximum occupant load of 49 people, the architect should be showing occupant loads (including a load for the roof deck / patio) to show they comply.
mtlogcabin
SAWHORSE
A furniture layout does not guarantee a natural and unobstructed path since all furniture is subject to being removed and replaced.
Measure the travel distance at right angles within 18 inches of the walls and to the center of a 3.0 door.
Measure the travel distance at right angles within 18 inches of the walls and to the center of a 3.0 door.
bill1952
SAWHORSE
Do you enforce the placement of furniture in a building in perpetuity?How can you show the 'natural and unobstructed path' without showing furniture on the plan?
BrendanSmith
REGISTERED
bill1952
SAWHORSE
So at least the commentary suggests the along the wall if furniture is not known. Both fixed and non-fixed assembly seating, often in non-rectilinear spaces, often would not lend itself to the along the wall measuring. I also wondered about a high school gym, and not going diagonally across the court in an emergency egress. Not to mention other non-rectilinear spaces.

NFPA does not limit measuring travel distance to "horizontal and vertical egress travel".

NFPA does not limit measuring travel distance to "horizontal and vertical egress travel".
BrendanSmith
REGISTERED
For fixed assembly seating the appropriate pathways should be self-evident. For non-fixed or undefined spaces, the point of the commentary is to have you make the safer assumption which would result in the longer path. In all but very unusually shaped spaces that would be following the walls. The actual condition in use maybe shorter, but we should never assume that from the start for our designs. In the example of a high school gym, in most cases you probably could travel diagonally across an open basketball court. But when the school decides to lay out chairs there and use it for an assembly or a graduation ceremony, that is no longer the case.So at least the commentary suggests the along the wall if furniture is not known. Both fixed and non-fixed assembly seating, often in non-rectilinear spaces, often would not lend itself to the along the wall measuring. I also wondered about a high school gym, and not going diagonally across the court in an emergency egress. Not to mention other non-rectilinear spaces.
View attachment 10128
NFPA does not limit measuring travel distance to "horizontal and vertical egress travel".
agreed, I could easily argue either way. That is why a furniture plan is beneficial to be able to show a diagonal path. Many rooms typically have an orthogonal path inherent. that is typically what we have and show. Measuring the egress travel down a stair parallel to the stringers is appropriate clearly.In my understanding, "horizontal" refers to walking horizontally existing across a floor, and "vertical" refers to descending or ascending on stairs or ramps.
I don't think it refers to horizontal and vertical lines on a 2-dimensional page of plans, which after all is just an abstraction of the actual building.
(If that were the case, then no one would be allowed to build any curved walls or anything other than an orthogonal room).
Also, as I look at the pixels on my screen, a diagonal line is actually made up of a lot of very small vertical and horizontal steps.
Yikes
SAWHORSE
The commentary in IBC is clear that you should assume furniture precludes a diagonal path, and instead use rectilinear ones around the perimeter. (1017.2, and Figure 1017.3(2)
View attachment 10127
I note that the commentary uses the term "may be necessary", not "must be necessary".
Compare to the 1997 UBC (the actual adopted code, not a UBC commentary):
The interesting thing here is that the exit access travel distance in the 1997 UBC and 2021 IBC is in many instances the same, so why is it that the assumed presence of furnishings in 1997 are no longer factored in 2021?
For example:
1997 UBC 1004.5.2.1= 200' unsprinklered
2021 IBC Table 1017.2 for A, E, F-1, M, R, S-1 = 200' unsprinklered
1997 UBC1004.5.4.2 = 250' sprinklered
2021 IBC Table 1017.2 for A, E, F-1, M, R, S-1 = 250' sprinklered
bill1952
SAWHORSE
Just want to point out that the CC commentary is just a staff opinion, and not code. Just this year I had a building department use commentary to require something that I knew was not required. I assembled the history of that section, including my original proposal and substantiation and committed and hearing testimony, and staff agreed the commentary was wrong. Not even suggesting that's the case here.The commentary in IBC is clear that you should assume furniture precludes a diagonal path, and instead use rectilinear ones around the perimeter. (1017.2, and Figure 1017.3(2)
View attachment 10127
Sifu
SAWHORSE
- Joined
- Sep 3, 2011
- Messages
- 3,379
Just had a meeting with a room full of people about this very determination. Two areas creatively measured the CPET, both exceeded the allowable distance when measured from the most remote point, neither would have made it even if using diagonals. I encountered absolutely no resistance from the designer, who I am sure already knew. I had already anticipated their remedy and we thankfully were able to agree very quickly. I see this all the time.
For me, I will consider a natural pathway that is not along the perimeter, but only if the furniture is shown, and is not likely to move. In the case above, neither condition was present.
IMO, many code officials ever look twice at it.
For me, I will consider a natural pathway that is not along the perimeter, but only if the furniture is shown, and is not likely to move. In the case above, neither condition was present.
IMO, many code officials ever look twice at it.


