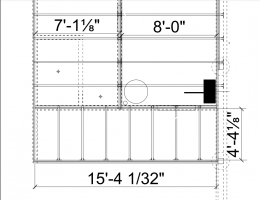For the calculator, I used L/360, as appropriate for a floor system, which I neglected to mention. For the IRC tables, as indicated, also L/360.
No, so I couldn't sign anything official. But I understand the math that the engineering and the AWC calculators use. There's a strength check and a deflection check. There's also a bearing area check, which I did not consider, but as the IRC tables do not call out anything extraordinary in that regard, standard IRC details would apply.
To understand my IRC table based answer, there's just two fairly simple engineering principles you need to know, and you don't need to get into the details of the relevant equations.
1) All the relevant checks are based on the load per member. So if you double the load, and double the member frequency, the allowable span is unchanged.
2) The deflection equation is linear in the load per member. So if you halve the load per member, you halve the deflection.
In the above, I say "double" or "halve" but those are simple to understand proxies for "any multiplicative factor". I guess there's also an assumption about the IRC tables, that the span table values for bending members depend only on the specified parameters (member species, grade, spacing, loading, and deflection limit) and not on the member name (floor joist, ceiling joist, etc).
Cheers, Wayne

