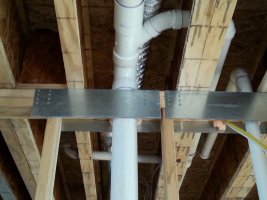I recently purchased a house that was being used as an office. Previous owner removed the
bath tub, but assured me there was one there at one time. I am trying to do the majority of
the work myself; not my first bathroom, but far from a professional.
My first project was to remove the drywall under the bathroom and inspect the existing
plumbing and to my horror, the floor joists in the second floor run perpendicular to the floor
joists in the first floor (opposite of what I expected).
So, the bathroom is on the second floor, it is a 60"x74" with a toilet and a sink:
https://drive.google.com/file/d/0B3Vhk3HHFW2oWU1VbjBod0JWakk/view?usp=sharing
I would like to shift the sink and the toilet to make room for the tub:
https://drive.google.com/file/d/0B3Vhk3HHFW2ob1h6dHpzWWdXQUU/view?usp=sharing
Under the bathroom, there is a structural wall and 2" x 8" floor joist running North/
South. The toilet drain runs along one of the floor joists, then snakes behind one of the
split joists: https://drive.google.com/file/d/0B3Vhk3HHFW2oWkdfUWY0UmU4TGs/view?usp=sharing
So now if I shift the toilet over 32" to make room for the tub... I have nowhere to run the drain!
https://drive.google.com/file/d/0B3Vhk3HHFW2oQUV0WGtOZXltZEE/view?usp=sharing
I am guessing it's not possible to run a 3" drain through a double top-plate structural wall, but I
wanted to present that idea. I was planning on putting in another floor joist in the 25" gap, run
the toilet drain down through the structural wall (through the double top plate), nailing a stud
strap on either side of the top plate where the drain cuts through the top plate, add stud
directly under the new floor joist
Now, I have not started cutting/hacking anything. Only the drywall in the 1st floor ceiling is down.
I was hoping to get some opinions on how/where to run the toilet drain. Please don't answer
"call a professional contractor/plumber/engineer". I wanted to get some opinions and educate
myself before I talk to the pros.
Thank you very much for reading my post... more thanks for input!
bath tub, but assured me there was one there at one time. I am trying to do the majority of
the work myself; not my first bathroom, but far from a professional.
My first project was to remove the drywall under the bathroom and inspect the existing
plumbing and to my horror, the floor joists in the second floor run perpendicular to the floor
joists in the first floor (opposite of what I expected).
So, the bathroom is on the second floor, it is a 60"x74" with a toilet and a sink:
https://drive.google.com/file/d/0B3Vhk3HHFW2oWU1VbjBod0JWakk/view?usp=sharing
I would like to shift the sink and the toilet to make room for the tub:
https://drive.google.com/file/d/0B3Vhk3HHFW2ob1h6dHpzWWdXQUU/view?usp=sharing
Under the bathroom, there is a structural wall and 2" x 8" floor joist running North/
South. The toilet drain runs along one of the floor joists, then snakes behind one of the
split joists: https://drive.google.com/file/d/0B3Vhk3HHFW2oWkdfUWY0UmU4TGs/view?usp=sharing
So now if I shift the toilet over 32" to make room for the tub... I have nowhere to run the drain!
https://drive.google.com/file/d/0B3Vhk3HHFW2oQUV0WGtOZXltZEE/view?usp=sharing
I am guessing it's not possible to run a 3" drain through a double top-plate structural wall, but I
wanted to present that idea. I was planning on putting in another floor joist in the 25" gap, run
the toilet drain down through the structural wall (through the double top plate), nailing a stud
strap on either side of the top plate where the drain cuts through the top plate, add stud
directly under the new floor joist
Now, I have not started cutting/hacking anything. Only the drywall in the 1st floor ceiling is down.
I was hoping to get some opinions on how/where to run the toilet drain. Please don't answer
"call a professional contractor/plumber/engineer". I wanted to get some opinions and educate
myself before I talk to the pros.
Thank you very much for reading my post... more thanks for input!


