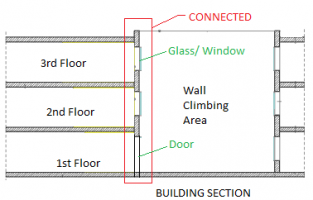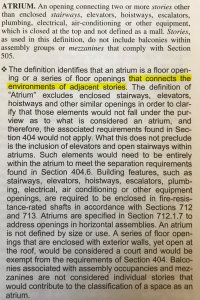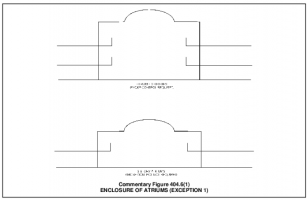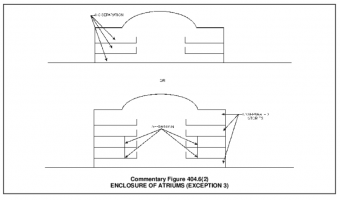Paul Sweet
SAWHORSE
IBC defines atrium as "An opening connecting two or more stories other than enclosed stairways, elevators, hoistways, escalators, plumbing, electrical, air-conditioning or other equipment, which is closed at the top and not defined as a mall. Stories, as used in this definition, do not include balconies within assembly groups or mezzanines that comply with section 505."
The OP says that the room in question is surrounded by other stories with glazing on all sides but no balconies or openings. This sounds like an atrium to me.
The high school locker room adjoining a 30 ft. high gym a couple posts earlier wouldn't be an atrium unless there were other floors adjoining the gym.
The OP says that the room in question is surrounded by other stories with glazing on all sides but no balconies or openings. This sounds like an atrium to me.
The high school locker room adjoining a 30 ft. high gym a couple posts earlier wouldn't be an atrium unless there were other floors adjoining the gym.





