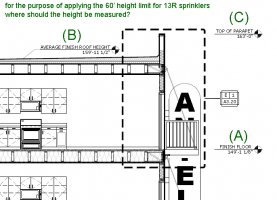BayPointArchitect
Sawhorse
Hello again.
There is a little ambiguity with IBC Section 510.2 where the height in feet is clearly measured from the grade plan and it is limited to either 60' if the residential portion is sprinkled with the 13R system, or up to 75' if the residential portion is sprinkled with the full 13 system. But is the limited number of four stories for a 13R system measured from the grade plane or is it measured from the 3 hour fire-rated pedestal?
Here is an illustration of my question:
https://www.dropbox.com/s/wf9ywe1ebpgekkj/510.pdf?dl=0
With a 13R system for everything above the pedestal, are we limited to a total of four levels above grade plane or can we go up to five levels?
Thanks again!
ICC Certified Plan Reviewer
NFPA Certified Fire Plan Examiner
There is a little ambiguity with IBC Section 510.2 where the height in feet is clearly measured from the grade plan and it is limited to either 60' if the residential portion is sprinkled with the 13R system, or up to 75' if the residential portion is sprinkled with the full 13 system. But is the limited number of four stories for a 13R system measured from the grade plane or is it measured from the 3 hour fire-rated pedestal?
Here is an illustration of my question:
https://www.dropbox.com/s/wf9ywe1ebpgekkj/510.pdf?dl=0
With a 13R system for everything above the pedestal, are we limited to a total of four levels above grade plane or can we go up to five levels?
Thanks again!
ICC Certified Plan Reviewer
NFPA Certified Fire Plan Examiner
Last edited:

