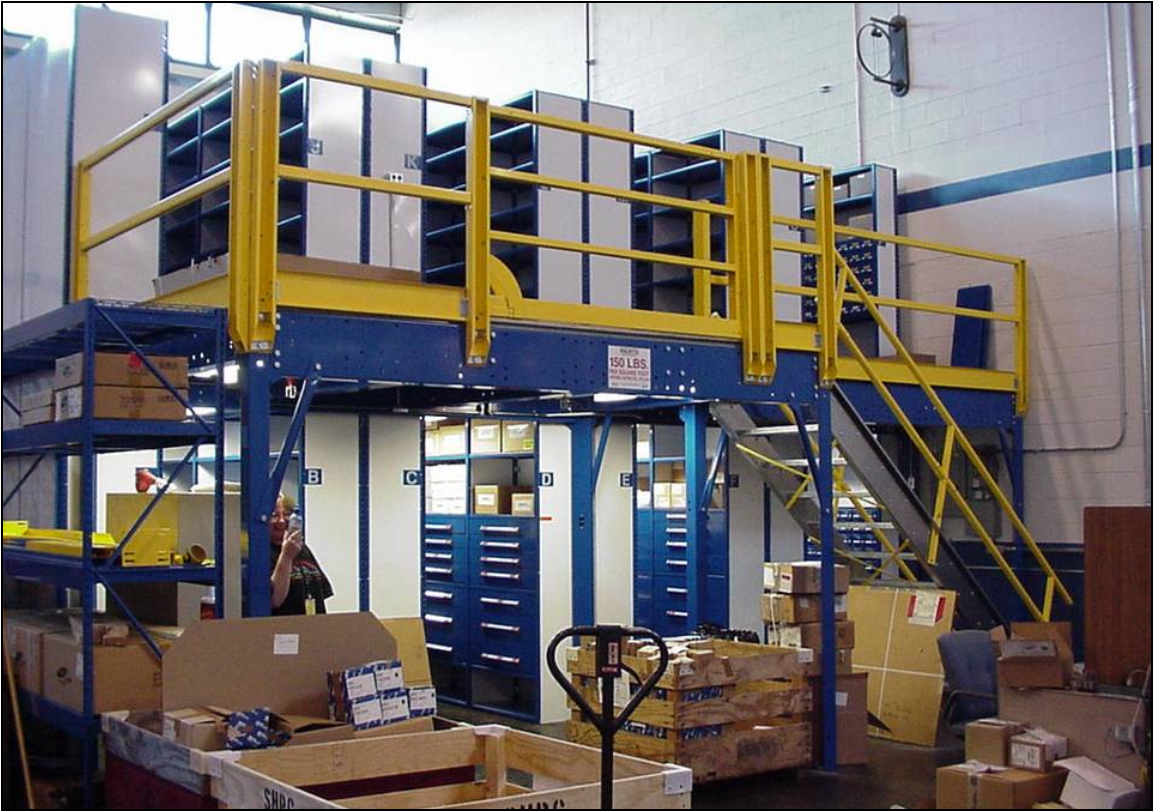Morphdesigns
Sawhorse
IBC 2009
As everybody knows, 1104.4 Multilevel buildings and facilities. At least one accessible route shall connect each accessible level, including mezzanines, in multilevel buildings and facilities.
Exceptions:
1. An accessible route is not required to stories and mezzanines that have an aggregate area of not more than 3,000 square feet (278.7 m2) and are located above and below accessible levels. This exception shall not apply to:
2. Levels that do not contain accessible elements or other spaces as determined by Section 1107 or 1108 are not required to be served by an accessible route from an accessible level.
I have found that classifying a mezzanine, over 3000 sqft, as an unoccupied storage area, is allowable as an area not required to have an elevator to it. I have a new, sprinklered, car dealership, with vehicle repair, S-1, that wants to build a 5000 sqft mezz. 2,500 would be used as unoccupied storage area, and the other 2,500 sqft would be used as a mezzanine.
Is this allowed to have a 5000 sqft mezz, and only have half of it occupied, with offices, and not have to install an elevator to this level?
Thanks
As everybody knows, 1104.4 Multilevel buildings and facilities. At least one accessible route shall connect each accessible level, including mezzanines, in multilevel buildings and facilities.
Exceptions:
1. An accessible route is not required to stories and mezzanines that have an aggregate area of not more than 3,000 square feet (278.7 m2) and are located above and below accessible levels. This exception shall not apply to:
2. Levels that do not contain accessible elements or other spaces as determined by Section 1107 or 1108 are not required to be served by an accessible route from an accessible level.
I have found that classifying a mezzanine, over 3000 sqft, as an unoccupied storage area, is allowable as an area not required to have an elevator to it. I have a new, sprinklered, car dealership, with vehicle repair, S-1, that wants to build a 5000 sqft mezz. 2,500 would be used as unoccupied storage area, and the other 2,500 sqft would be used as a mezzanine.
Is this allowed to have a 5000 sqft mezz, and only have half of it occupied, with offices, and not have to install an elevator to this level?
Thanks

