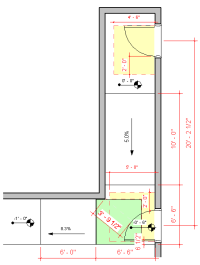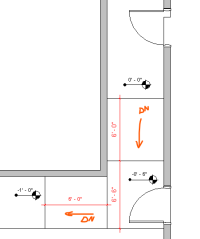-
Welcome to The Building Code Forum
Your premier resource for building code knowledge.
This forum remains free to the public thanks to the generous support of our Sawhorse Members and Corporate Sponsors. Their contributions help keep this community thriving and accessible.
Want enhanced access to expert discussions and exclusive features? Learn more about the benefits here.
Ready to upgrade? Log in and upgrade now.
You are using an out of date browser. It may not display this or other websites correctly.
You should upgrade or use an alternative browser.
You should upgrade or use an alternative browser.
6 Feet Ramps Either Side Landing
- Thread starter Phil B
- Start date
- Featured
steveray
SAWHORSE
Slicing the bologna real thin....Don't miss....
Mr. Inspector
SAWHORSE
2018 IBC says if no handrails they need flared sides
1012.10 Edge protection. Edge protection complying with
Section 1012.10.1 or 1012.10.2 shall be provided on each
side of ramp runs and at each side of ramp landings.
Exceptions:
1. Edge protection is not required on ramps that are not
required to have handrails, provided they have
flared sides that comply with the ICC A117.1 curb
ramp provisions.
2. Edge protection is not required on the sides of ramp
landings serving an adjoining ramp run or stairway.
3. Edge protection is not required on the sides of ramp
landings having a vertical dropoff of not more than
1/2 inch (12.7 mm) within 10 inches (254 mm) horizontally
of the required landing area.
1012.10 Edge protection. Edge protection complying with
Section 1012.10.1 or 1012.10.2 shall be provided on each
side of ramp runs and at each side of ramp landings.
Exceptions:
1. Edge protection is not required on ramps that are not
required to have handrails, provided they have
flared sides that comply with the ICC A117.1 curb
ramp provisions.
2. Edge protection is not required on the sides of ramp
landings serving an adjoining ramp run or stairway.
3. Edge protection is not required on the sides of ramp
landings having a vertical dropoff of not more than
1/2 inch (12.7 mm) within 10 inches (254 mm) horizontally
of the required landing area.
There are walls on all sides....no open edges. Love your analogy, or is that a metaphor?Slicing the bologna real thin....Don't miss....
Inspector Gift
SAWHORSE
Does ADA requirements apply? If so, Door swing and maneuvering clearances may affect the middle landing. (ICC A117.1-2017, Section 404.2.3.2.)
Yikes
SAWHORSE
walker.t
SAWHORSE
Would the configuration shown be considered “ramps that change direction between runs at landings” that requires a 60”x60” landing per ADA 405.7.4?I've got (2) 6 feet long ramps either side of a landing.
The 60” deep maneuvering clearance on the pull side of the door will require a larger landing even if this isn’t considered a change in direction.Does ADA requirements apply? If so, Door swing and maneuvering clearances may affect the middle landing. (ICC A117.1-2017, Section 404.2.3.2.)
Project is in Florida. From the Florida Accessibility Code:You did not say where the project is located.
ADAS says:
View attachment 14572
California edited it as follows:
View attachment 14573

Yikes
SAWHORSE
If there’s any way to swing one or more doors inward, or to recess them, you could do a 10’ slope hall at 4.9% and then you would only need level door clearances, not ramp landing clearances.
Jean Tessmer-HI
REGISTERED
Per the ADA you do not need handrails on 1:12 slope up to six feet long.I've got (2) 6 feet long ramps either side of a landing. The ramps are at 1:12 slope and therefore do not rise more than 6". No handrails required....correct?
View attachment 14571
View attachment 14570
Good idea, thanks! Even though it looks like I can achieve a compliant arrangement with 6' feet segments on both legs, the 5% leg on the top would help. I'm restricted on length on the bottom leg. Door maneuvering clearance in yellow, ramp in green.If there’s any way to swing one or more doors inward, or to recess them, you could do a 10’ slope hall at 4.9% and then you would only need level door clearances, not ramp landing clearances.




