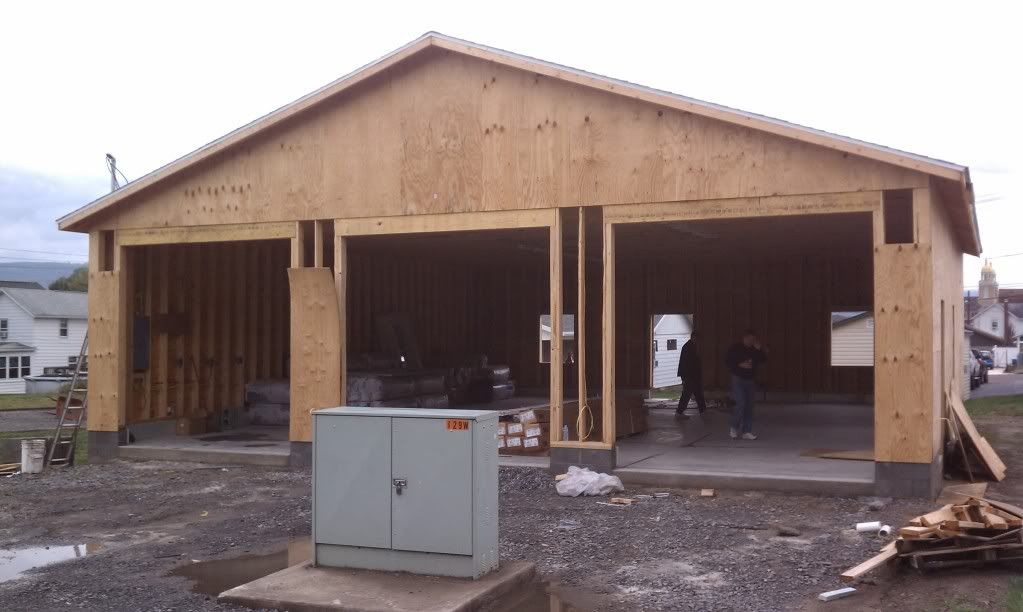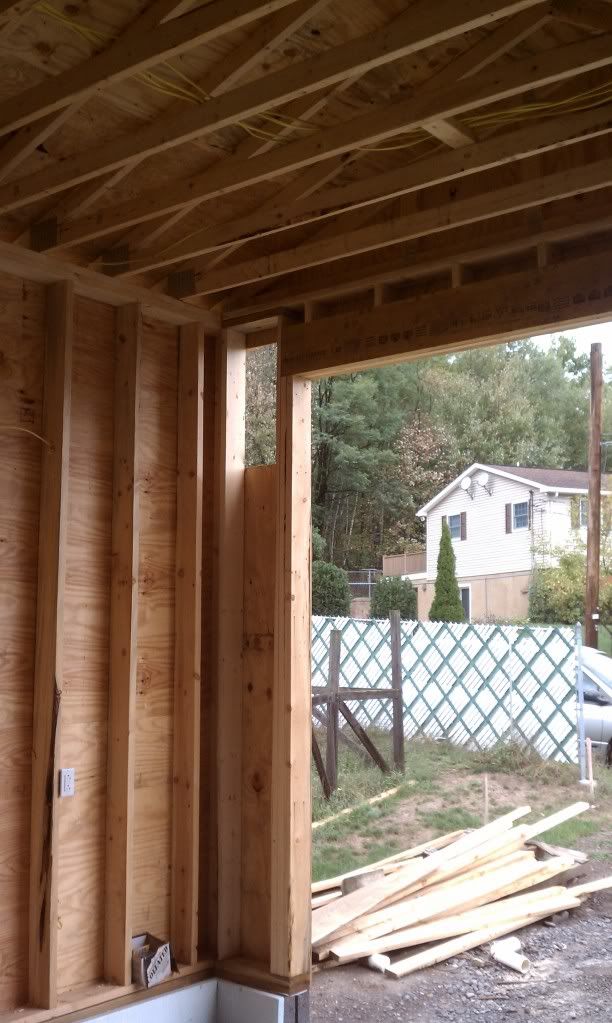jar546
CBO
Another municipality where I am only used for certain inspections. In this case, I am there for electrical only and of course kept my mouth shut.


Your premier resource for building code knowledge.
This forum remains free to the public thanks to the generous support of our Sawhorse Members and Corporate Sponsors. Their contributions help keep this community thriving and accessible.
Want enhanced access to expert discussions and exclusive features? Learn more about the benefits here.
Ready to upgrade? Log in and upgrade now.


Just the outside part of the headers need to go all the way to the corner. The interior portions do not.Daddy-0- said:Looks like an APA portal for braced walls which I believe requires continuous header that goes all the way to the corner and plate washers or hold down brackets at the sill. What did I miss?
