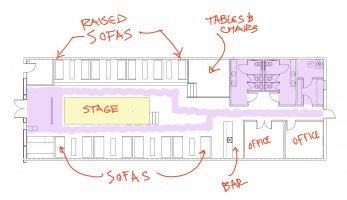goodwork
REGISTERED
For this ≈3000sqft night club, we have some questions on what the correct way to count the number of occupants.
Assumptions/Questions:

Assumptions/Questions:
- Stage = 15 net
- Sofas = can these count as "fixed seating" like booths, per IBC 1004.6? If not, how must this area be calculated, Tables & Chairs e.g. 15 net?
- Area around stage and in purple I am from the school of calculating this as part of the Assembly Area, or gross business area. Others have suggested it can be marked as 'egress' and not contribute to the Occupant Load -- is that crazy?
- Offices = 100 gross business
- Toilet room & utility room = 100 gross business or does not contribute?

