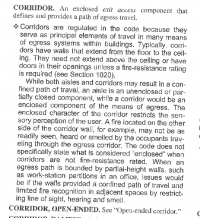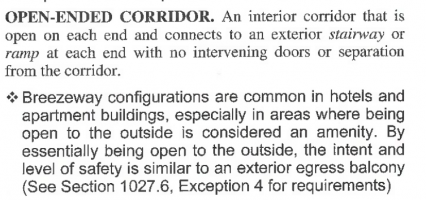fungineer
REGISTERED
This discussion has been placed elsewhere on this site but I want to discuss it further. When are you able to define something as an "intervening room" vs. a corridor? Even when a rated corridor would not be required, it is often my firm will use terms other than corridor (Hallway, Alcove, etc.) to define spaces that would otherwise be corridors but to avoid the "trigger word" which will lead to additional scrutiny at code review.
Looking through the code and commentary there's a couple of items to note:
Corridor - an enclosed path defines a path of egress travel. (The commentary goes on to state "enclosed" is not fully defined but limits the "senses" to areas outside the path, aka full height walls).
Corridor rating - discussed in IBC 1020.1 (IBC 2015), when lower than table 1020.1 or a "0" in the chart, it is unrated, and can be open to intervening rooms.
Here's the discussions
Project Specific Image :https://ibb.co/0fXhM16
This "hallway" is within an A-2 Building serving 2 toilet rooms and the kitchen. The Dining space (to the right) uses the toilet rooms but does not use the "hallway" for egress. The kitchen does, but has a total load of only 10 people, only 3 of which would be using this door (if evenly distributed to other exits). Note that all areas fall within the required common path of travel for single exits from the toilet room or kitchen space. The dinning room has two exits (not shown).
A few items/questions:
1) This fails the duck test. It looks like a corridor, so is it a corridor? Does calling it something other than a "corridor" make it an intervening space?
2) The whole building occupancy is 99. The toilet rooms themselves (by code) have 0 occupant load. If it were a corridor I'd assume it would only serve the 3 people from the kitchen, correct? (or would it serve all ten?)
3). For multi-stall bathrooms (not shown), for load calculations there are 0 occupants as it's excluded from "net" calcs. But what "load" is using a dead-end corridor to a 31 toilet bathroom?
4) For the situation above (ignoring 3) this would fall under a "non-rated" corridor (were it to be called one) and I believe and could use the intervening room as part of the egress route. (Per code commentary for 1020.6) and would not need separation doors either). Is it better to call it a non-rated corridor or just call it "hallway,alcove, etc?" (ignore previous associated code terms which have been dropped).
5) Does serving the dining space have any impact on this "hallway" space? Do dead end requirements apply, etc? The commentary seems to say the served area uses the corridor for egress, and that's not the case except for the kitchen/toilet rooms mentioned.
Any thing else to add?
Looking through the code and commentary there's a couple of items to note:
Corridor - an enclosed path defines a path of egress travel. (The commentary goes on to state "enclosed" is not fully defined but limits the "senses" to areas outside the path, aka full height walls).
Corridor rating - discussed in IBC 1020.1 (IBC 2015), when lower than table 1020.1 or a "0" in the chart, it is unrated, and can be open to intervening rooms.
Here's the discussions
Project Specific Image :https://ibb.co/0fXhM16
This "hallway" is within an A-2 Building serving 2 toilet rooms and the kitchen. The Dining space (to the right) uses the toilet rooms but does not use the "hallway" for egress. The kitchen does, but has a total load of only 10 people, only 3 of which would be using this door (if evenly distributed to other exits). Note that all areas fall within the required common path of travel for single exits from the toilet room or kitchen space. The dinning room has two exits (not shown).
A few items/questions:
1) This fails the duck test. It looks like a corridor, so is it a corridor? Does calling it something other than a "corridor" make it an intervening space?
2) The whole building occupancy is 99. The toilet rooms themselves (by code) have 0 occupant load. If it were a corridor I'd assume it would only serve the 3 people from the kitchen, correct? (or would it serve all ten?)
3). For multi-stall bathrooms (not shown), for load calculations there are 0 occupants as it's excluded from "net" calcs. But what "load" is using a dead-end corridor to a 31 toilet bathroom?
4) For the situation above (ignoring 3) this would fall under a "non-rated" corridor (were it to be called one) and I believe and could use the intervening room as part of the egress route. (Per code commentary for 1020.6) and would not need separation doors either). Is it better to call it a non-rated corridor or just call it "hallway,alcove, etc?" (ignore previous associated code terms which have been dropped).
5) Does serving the dining space have any impact on this "hallway" space? Do dead end requirements apply, etc? The commentary seems to say the served area uses the corridor for egress, and that's not the case except for the kitchen/toilet rooms mentioned.
Any thing else to add?


