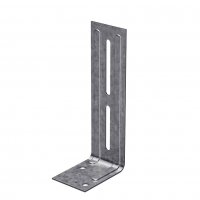With engineered trusses, is it acceptable to install drywall on the ceiling before framing interior non load bearing walls? I would like to do this #1 to prevent unnecessary joints, #2 to prevent future roof sag. #3 I can get the drywall up 10x faster. I have one interior load bearing wall that separates duplex units that obviously excluded from this question.
Thanks for your help. I usually search in code book but its not really a common question. Read on a website its acceptable but they could not know what they are talking about.
Thanks
Thanks for your help. I usually search in code book but its not really a common question. Read on a website its acceptable but they could not know what they are talking about.
Thanks


