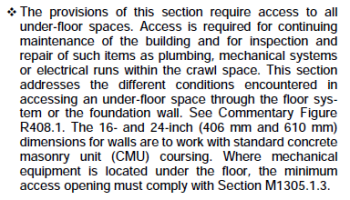Energystar
SAWHORSE
R807 Attic access has previously been discussed on this site. This code section defines a minimum sized space that must be provided with access. I believe the size of this space has not kept up with our required insulation depth but at least there is a minimum.

When it comes to under-floor spaces, the rules are somehow different. There is no space too small to exclude it from accessibility. “Access shall be provided to all under-floor spaces.”

What if the space between the bottom of the joists and the surface below is only 6” or less? Does one need to provide access to the entire area?
Case in point: A 200 s.f., class V sunroom addition will be constructed over an existing patio. A trench footing will be installed around the perimeter of the patio that will extend 8” above the ground and 4 to 6” above the patio. A vapor barrier will be installed over the patio and the perimeter will be insulated with spray foam. The floor will be oak flooring and the underfloor space will communicate with the existing, finished basement. Code requires that an access opening at least 18”x24” must be provided in the floor since there is no room in the surrounding walls.
My question is, to what end?

When it comes to under-floor spaces, the rules are somehow different. There is no space too small to exclude it from accessibility. “Access shall be provided to all under-floor spaces.”

What if the space between the bottom of the joists and the surface below is only 6” or less? Does one need to provide access to the entire area?
Case in point: A 200 s.f., class V sunroom addition will be constructed over an existing patio. A trench footing will be installed around the perimeter of the patio that will extend 8” above the ground and 4 to 6” above the patio. A vapor barrier will be installed over the patio and the perimeter will be insulated with spray foam. The floor will be oak flooring and the underfloor space will communicate with the existing, finished basement. Code requires that an access opening at least 18”x24” must be provided in the floor since there is no room in the surrounding walls.
My question is, to what end?

