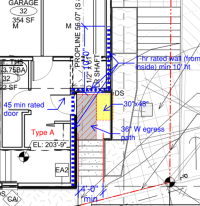My first time posting here. Appreciate the great discussions and wealth of knowledge shared on this site. I'm learning a lot from this community.
I'm working on a new multifamily development, 32 4-story multi-level units in two buildings (R-2, NFPA 13D). Each unit has its own entry from exterior. Half of them are townhouses and the other half are inter-locked multi-story units (back-to-back units with living space over neighbor’s garage). 2018 IBC with Seattle amendments.
Based on IBC 1107, two type A units are required, no type B unit. 1009.1 and 1009.2 require each of the type A units to have at least one accessible means of egress to ROW. Due to site restriction, we cannot provide an accessible route from the front door to the ROW for one of the two type A units (the accessible route to the unit is thru the garage).
Our initial review shows that out of the 10 components under 1009.2, #10, exterior area for assisted rescue, seems to be the only solution for this unit. Based on the Commentary, #4 exterior exit stair doesn’t apply to the level of discharge.

The problem of this approach is the 45-minute rated entry door. All other entry doors are fiberglass with glazing. We can’t find a door looks like the rest and is 45-minute rated. These are market-rate for-sale units, and the developer doesn’t want to compromise the look/quality.
I’m trying to understand the intent of 1009.2 Accessible Means of Egress and whether an exterior area of assisted rescue is required. In my research, most examples I found relate to public-use buildings. I haven’t seen this requirement applied to a 2,000 sf townhouse unit.
Items #2, 3 & 4 all refer to stairs, but in this case, only #3 applies. 1019.3 exception 2 doesn’t require stair enclosure within individual units, and 1009.3.3 doesn’t require AOR for R-2. If a 36” wide interior stair qualifies as part of the accessible means of egress, why wouldn’t a 48” wide exterior stair also qualify?
Did I miss something?
I'm working on a new multifamily development, 32 4-story multi-level units in two buildings (R-2, NFPA 13D). Each unit has its own entry from exterior. Half of them are townhouses and the other half are inter-locked multi-story units (back-to-back units with living space over neighbor’s garage). 2018 IBC with Seattle amendments.
Based on IBC 1107, two type A units are required, no type B unit. 1009.1 and 1009.2 require each of the type A units to have at least one accessible means of egress to ROW. Due to site restriction, we cannot provide an accessible route from the front door to the ROW for one of the two type A units (the accessible route to the unit is thru the garage).
Our initial review shows that out of the 10 components under 1009.2, #10, exterior area for assisted rescue, seems to be the only solution for this unit. Based on the Commentary, #4 exterior exit stair doesn’t apply to the level of discharge.

The problem of this approach is the 45-minute rated entry door. All other entry doors are fiberglass with glazing. We can’t find a door looks like the rest and is 45-minute rated. These are market-rate for-sale units, and the developer doesn’t want to compromise the look/quality.
I’m trying to understand the intent of 1009.2 Accessible Means of Egress and whether an exterior area of assisted rescue is required. In my research, most examples I found relate to public-use buildings. I haven’t seen this requirement applied to a 2,000 sf townhouse unit.
Items #2, 3 & 4 all refer to stairs, but in this case, only #3 applies. 1019.3 exception 2 doesn’t require stair enclosure within individual units, and 1009.3.3 doesn’t require AOR for R-2. If a 36” wide interior stair qualifies as part of the accessible means of egress, why wouldn’t a 48” wide exterior stair also qualify?
Did I miss something?

