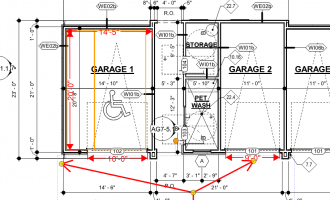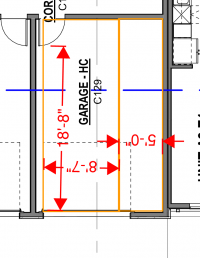Sifu
SAWHORSE
- Joined
- Sep 3, 2011
- Messages
- 3,400
I have a group of private garage buildings, group U, with 6 to 8 spaces each, in an R2 development. They have OHD's only. Per IBC 1010.1.2 the MOE door is permitted to be other than a side hinged door, and as long as opening force is met, this is permitted.
For both accessible and non-accessible spaces, the MOE width is compromised once a vehicle is in place. So without all the details my questions is this:
Do the spaces get evaluated exclusive of the contents of the space? So provide operational constraints and reach ranges, and take the 9' or 10' width and call it a day? Sorry, this seems like such a nitpicky and obvious question....but if you give someone an accessible space to park, should they not have a minimum width to get out of the garage once they are parked? Or do we accept that if they want to park there, they better drive a little vehicle? The same goes for non-accessible, but I guess they could be expected to shimmy out a little easier.
They have provided the accessible spaces in these group U buildings, but I am not sure they are required to. The have also provided similar garage spaces under the buildings, but those are required per IBC 1106.2 #4. While those spaces do have a side hinged door, they would still be compromised by the parking of the vehicle.
For both accessible and non-accessible spaces, the MOE width is compromised once a vehicle is in place. So without all the details my questions is this:
Do the spaces get evaluated exclusive of the contents of the space? So provide operational constraints and reach ranges, and take the 9' or 10' width and call it a day? Sorry, this seems like such a nitpicky and obvious question....but if you give someone an accessible space to park, should they not have a minimum width to get out of the garage once they are parked? Or do we accept that if they want to park there, they better drive a little vehicle? The same goes for non-accessible, but I guess they could be expected to shimmy out a little easier.
They have provided the accessible spaces in these group U buildings, but I am not sure they are required to. The have also provided similar garage spaces under the buildings, but those are required per IBC 1106.2 #4. While those spaces do have a side hinged door, they would still be compromised by the parking of the vehicle.


