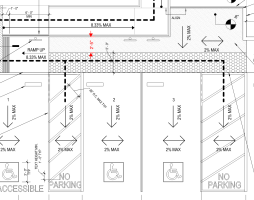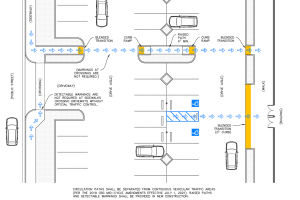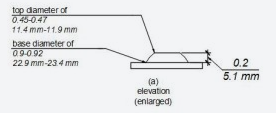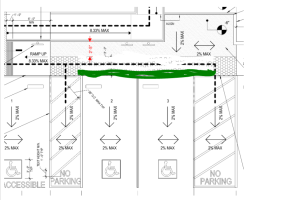Yeah, this came up in a CASp training I recently attended (virtually) and it's relatively new. I think it was added in the 2019 mid-cycle amendments, so July 2021? I think the reviewer might be mixing things up a little bit though. 11B-250.1 is specific to circulation paths. Here's the CBC definition of "circulation paths" and the full text of 250.1 for the sake of conversation.
Before going to deep in this, first check and see if the element in question fits the definition. If it does, then I'd look at the other exceptions for an out. Check out accesstoolkit.com, it requires an annual fee, but it's the best resource I've found, especially for CA. He compiles tons of resources into one place and adds a lot of his own diagrams, it's searchable too. I searched "circulation path" and he shows what was allowed prior to this requirement, and how it looks different now. Big $$$$$$$$$$$ difference for the project.
[BE] CIRCULATION PATH. An exterior or interior way of
passage from one place to another for pedestrians. [DSA-AC]
An exterior or interior way of passage provided for pedestrian
travel, including but not limited to, walks, sidewalks, hallways,
courtyards, elevators, platform lifts, ramps, stairways
and landings.
11B-250 Circulation paths
11B-250.1 General. Circulation paths contiguous to vehicular
traffic shall be physically separated from vehicular traffic.
Vehicular traffic includes travel through parking
facilities. into and out of parking spaces, into and out of electric
vehicle charging spaces, and along roadways, driveways
and drive aisles. Physical separation shall be provided with
circulation paths raised 4 inches (102 mm) minimum above
the area where vehicular traffic occurs.
Exceptions:
1. Curb ramps and blended transitions 1vith detectable
warnings complying with Section 11B-247 may be
used to connect raised circulation paths and pedestrian
crossings within areas of vehicular traffic.
Blended transitions and cut-through medians with
detectable warnings complying with Section 11B-
247 may be used to connect circulation paths and
pedestrian crossings at similar elevations within
areas of vehicular traffic.
2. At locations where sidewalks and walks in the public
right-of-way cross driveways without yield or stop
traffic control, compliance with this section shall not
be required.
3. At locations where circulation paths cross driveways
or drive aisles, circulation paths shall not be
required to comply with this section and detectable
warnings shall not be permitted. Beyond the crossing
where continuation of the circulation path
within a parking facility leads immediately to and
does not continue beyond only parking spaces complying
with Section 11B-502, passenger drop-off
and loading zones complying with Section 11B-503
and electric vehicle charging stations complying
with Section 11B-812, the circulation path shall not
be required to be raised.
4. In alterations to existing parking facilities, including
alterations required by Section 11B-202.4, physical
separation may be provided with detectable warnings
complying with Sections 11B-247 and 11B-
705.1 in lieu of raised circulation paths.
5. Access aisles serving any electric vehicle charging
station vehicle spaces complying with Section 11B-
812, parking spaces complying with Section 11B-
502, or passenger drop-off and loading zones complying
with Section 11B-503 shall not be required to
comply with this section.
6. At each electric vehicle charging station complying
with Section 11B-812 where the charger and its controls
are oriented toward the vehicle space it serves
and the charger's clear floor spaces for operable
parts and point-of-sale devices are at the same elevation
as the vehicle space, the accessible route
complying with Section 11B-812.5.2 shall not be
required to comply with this section.




