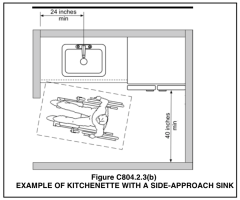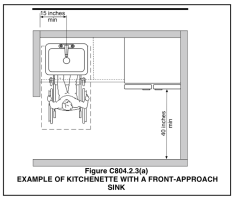arwat23
SAWHORSE
Do all exam room sink in a "professional office of a healthcare provider" need to provide an accessible forward approach? The project is in California using 2022 CBC.
I'm coming to a different opinion than my coworkers on this. Looking at CBC 11B-223.4 and 11B-805.6, I read this as ALL hand washing fixtures (outside of restrooms and scrub sinks) need to be accessible, and one of these requirements is to have a forward approach. The sinks are installed in cabinets (similar to this visually), and 11B-805.7 says that the counter need to be accessible too.
My coworkers aren't looking at 11B-223.4 but instead are arguing that the cabinets and counters are an "employee work area" and only needs to comply with 11B-215.3, which doesn't have the forward approach requirement. Their argument is that only the doctors and nurses will be using the sink, despite the sink being located in a room where patients will be. Because of this, they argue these are employee work areas and they don't need to comply with 11B-223.4.
I wanted to get some other opinions on this because my coworkers and I aren't budging on this.
I'm coming to a different opinion than my coworkers on this. Looking at CBC 11B-223.4 and 11B-805.6, I read this as ALL hand washing fixtures (outside of restrooms and scrub sinks) need to be accessible, and one of these requirements is to have a forward approach. The sinks are installed in cabinets (similar to this visually), and 11B-805.7 says that the counter need to be accessible too.
My coworkers aren't looking at 11B-223.4 but instead are arguing that the cabinets and counters are an "employee work area" and only needs to comply with 11B-215.3, which doesn't have the forward approach requirement. Their argument is that only the doctors and nurses will be using the sink, despite the sink being located in a room where patients will be. Because of this, they argue these are employee work areas and they don't need to comply with 11B-223.4.
I wanted to get some other opinions on this because my coworkers and I aren't budging on this.


