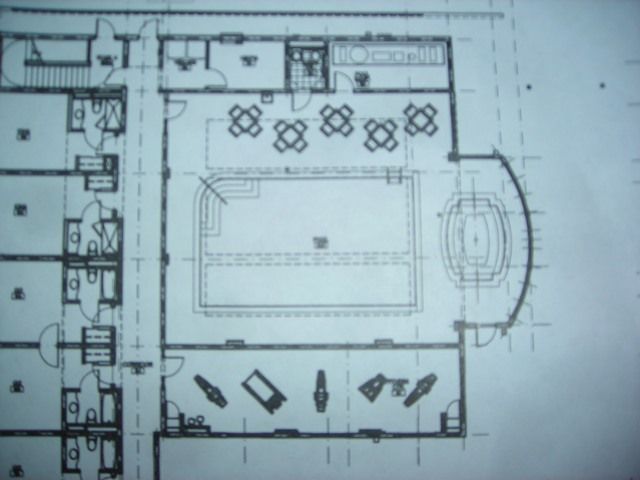mtlogcabin
SAWHORSE
An existing hotel is attempting to meet the ADA requirement to install a fixed pool lift at their indoor facility.
I met the staff onsite about the placement of the lifts. The main pool is not a problem but the hot tub pool is. The only place this lift will fit will interfere with the clear path requirement for the required second exit from the pool area.
Are there exceptions to the ADA requirement for exising facilities for situations as this?
Moving the door to a different place along the exterior wall space will not alliviate the problem.
I met the staff onsite about the placement of the lifts. The main pool is not a problem but the hot tub pool is. The only place this lift will fit will interfere with the clear path requirement for the required second exit from the pool area.
Are there exceptions to the ADA requirement for exising facilities for situations as this?
Moving the door to a different place along the exterior wall space will not alliviate the problem.

