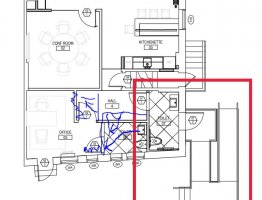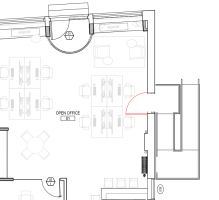Kendra
REGISTERED
I am working on a very small commercial office where we renovating the interior space. We aren't doing anything structural, but I am assuming we will need to add an ADA ramp. The front of the building is on a public sidewalk where I doubt we would be able to put an ADA ramp. We are adding an ADA restroom at the back where there is an existing door and this is the only location where we have enough room for the ADA ramp. I know it will not be good practice, but is it OK for the ADA ramp to lead to a restroom if there was adequate signage and we put a doorbell? Do we definitely have to add an ADA ramp in the first place if this is a privately owned marketing company and this is just a satellite office for approx. 6 employees? The bussiness that owned the space before our client did not have an ADA ramp and they were a retail storefront, so I don't know how they managed that? Any help would be much appreciated! I attached a drawing for reference and put a rectangle over the area in question. Another note: there is another rear entrance at the office in back, but this opening is only 32" and would require cutting into existing brick.


