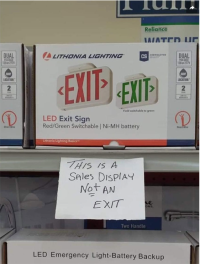msjenkin
REGISTERED
2nd floor office space, occupant load of 15. One exit required, 2-hr interior exit stairway provided.
We have an additional unrated exit access stairway. We showed an exit sign in corridor leading to this unrated exit access stairway. Reviewers are requiring that exit sign to be removed. This door will be unlocked but it is not a "required exit" so they are telling us to remove sign.
I see the exception in 1013.1 that says the exit sign is not "required" if only one exit is required, but is it prohibited? I understand the reasoning of directing occupants to the required rated exit stairway, but if we provide an additional unrated exit access stairway is it not safer to point occupants to that exit also?
We have an additional unrated exit access stairway. We showed an exit sign in corridor leading to this unrated exit access stairway. Reviewers are requiring that exit sign to be removed. This door will be unlocked but it is not a "required exit" so they are telling us to remove sign.
I see the exception in 1013.1 that says the exit sign is not "required" if only one exit is required, but is it prohibited? I understand the reasoning of directing occupants to the required rated exit stairway, but if we provide an additional unrated exit access stairway is it not safer to point occupants to that exit also?




