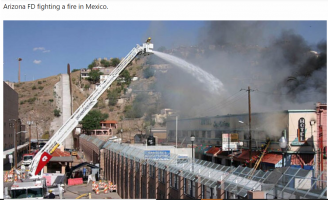habeason
REGISTERED
2015 IFC Section D105.3
Proximity to building. At least one of the required
access routes meeting this condition shall be located within a
minimum of 15 feet (4572 mm) and a maximum of 30 feet
(9144 mm) from the building, and shall be positioned parallel
to one entire side of the building. The side of the building on
which the aerial fire apparatus access road is positioned shall
be approved by the fire code official.
Does the entire side of the Building have to be in the distances specified?
Proximity to building. At least one of the required
access routes meeting this condition shall be located within a
minimum of 15 feet (4572 mm) and a maximum of 30 feet
(9144 mm) from the building, and shall be positioned parallel
to one entire side of the building. The side of the building on
which the aerial fire apparatus access road is positioned shall
be approved by the fire code official.
Does the entire side of the Building have to be in the distances specified?

