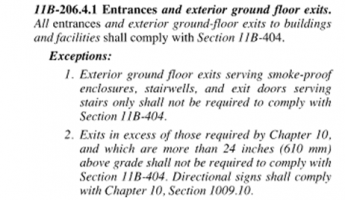akelly, welcome to the forum!
It really helps is you tell us (1) where the project is located, so we know which code/jurisdiction is applicable, and (2) whether it is (a) new, (b) existing with no changes, or (c) existing with an addition or alteration proposed.
If you have a space that requires 2 exit doors but has 12 exit doors, then only 2 doors need to be made "code compliant" with the provisions
IBC chapter 10 'Means Of Egress'. You certainly would not have exit signs on the other 10 doors if you don't intend to use them for exiting.
Since this was posted in the Accessibility forum, perhaps you meant to ask, "do the other 10 convenience doors in excess of those required by CBC chapter 10 need to be made mobility accessible per
CBC chapter 11B?"
Assuming it is in Sacramento or somewhere in California, CBC 11B-206.4.1 for new buildings has a couple of exceptions:

ADA is a separate but related issue that you will want to consider as well. It will not be enforced by your city building official.
ADA Standard 206.4.1 says:

Let us know if your building is existing - - there may be a different response for existing vs. new.

