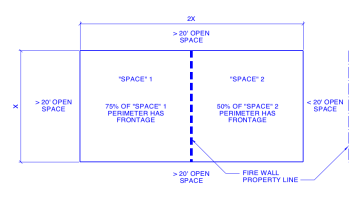Sifu
SAWHORSE
- Joined
- Sep 3, 2011
- Messages
- 3,623
2018 IBC. I am trying to figure out an allowable area. I will try to articulate it as best I can. I don't see it working as non-separated. But using separated I am not so sure. When using equation 5-1, for either separated or non-separated we use the multiplier for frontage increase. Is the same frontage increase multiplier used for both separated and non-separated calculations? In other words, using non-separated, (F) is the entire building perimeter that fronts on the public way, but using separated, is (F) now going to be only the perimeter of the space that fronts on the public way. Commentary to 508.4.2 tells us to use the entire building perimeter but I'm unsure if that means use the entire building perimeter (P) and then only the space (F), or if we are supposed to use the entire building perimeter (F) the fronts on the public way.
Working the problem both ways, using the entire building perimeter and the entire building perimeter that fronts on the public way I get a sum of ratios less than 1. Using the entire building perimeter and the only space perimeter that fronts on the public way I get a sum of ratios more than 1. Big difference.
A normal non-separated formula for frontage would look like this
If=[F/P - .25)W/30
Or would the formula for a separated strategy look something like this:
If=[space F/ building P -.25]W/30
Or, something else?
Working the problem both ways, using the entire building perimeter and the entire building perimeter that fronts on the public way I get a sum of ratios less than 1. Using the entire building perimeter and the only space perimeter that fronts on the public way I get a sum of ratios more than 1. Big difference.
A normal non-separated formula for frontage would look like this
If=[F/P - .25)W/30
Or would the formula for a separated strategy look something like this:
If=[space F/ building P -.25]W/30
Or, something else?

